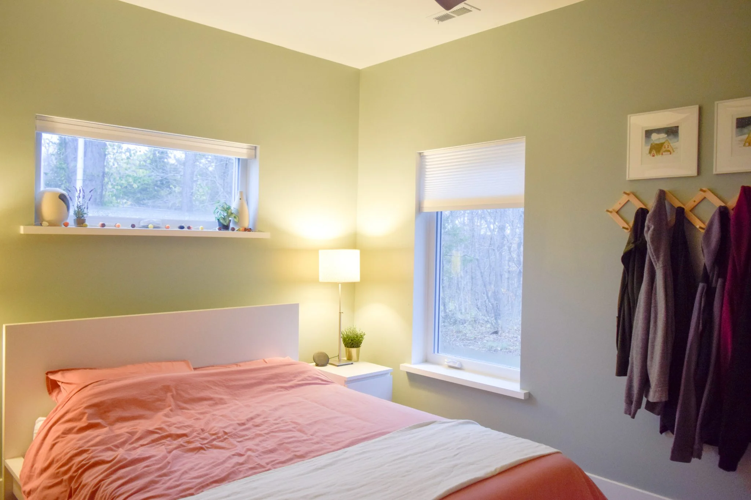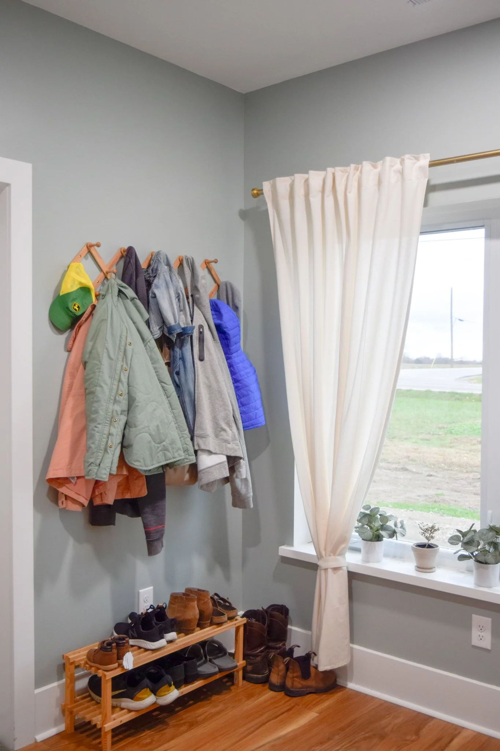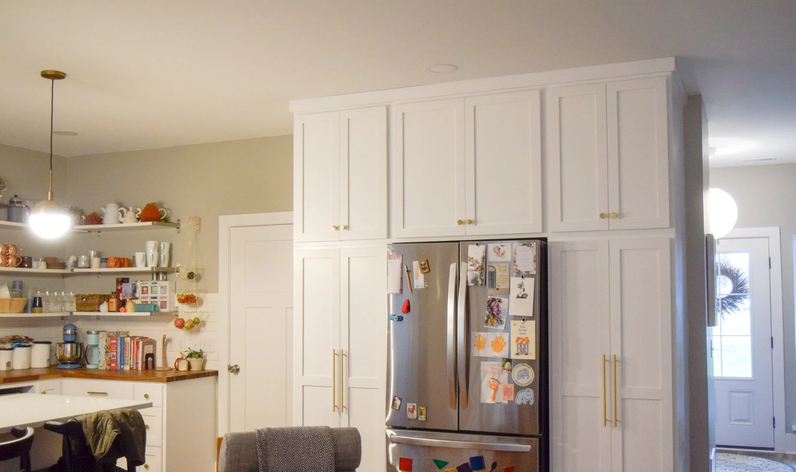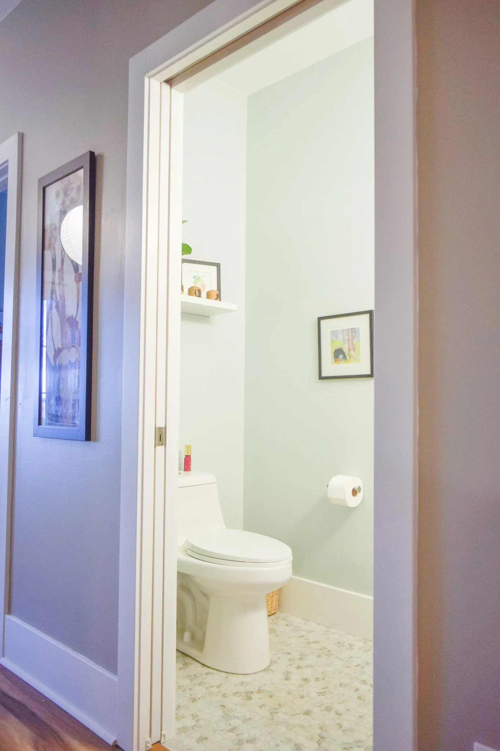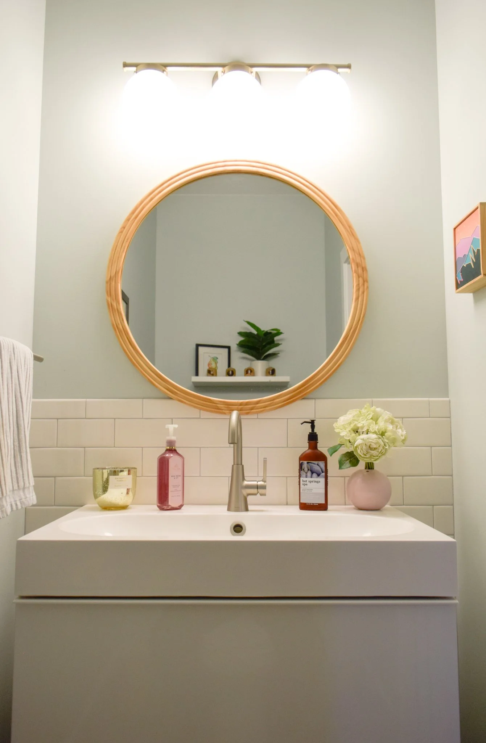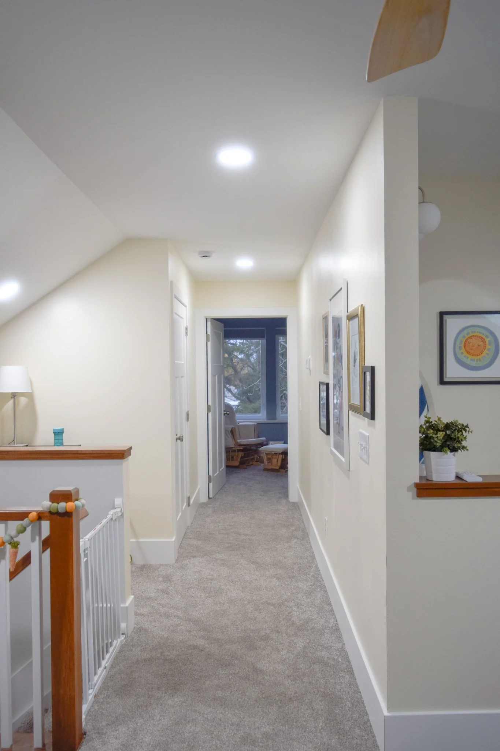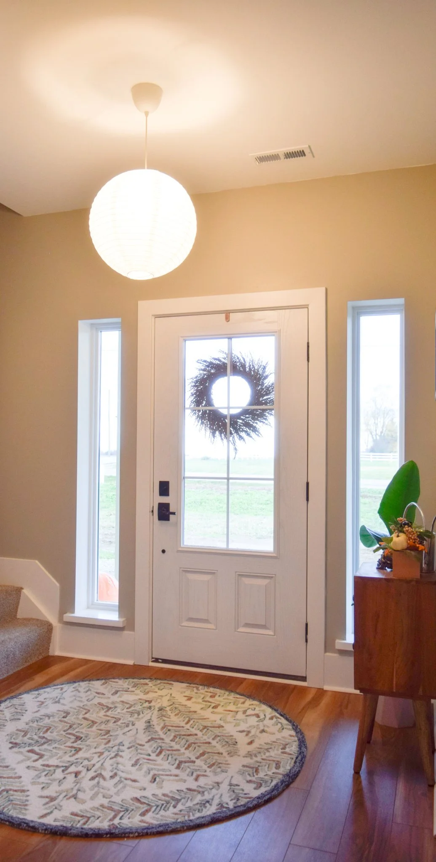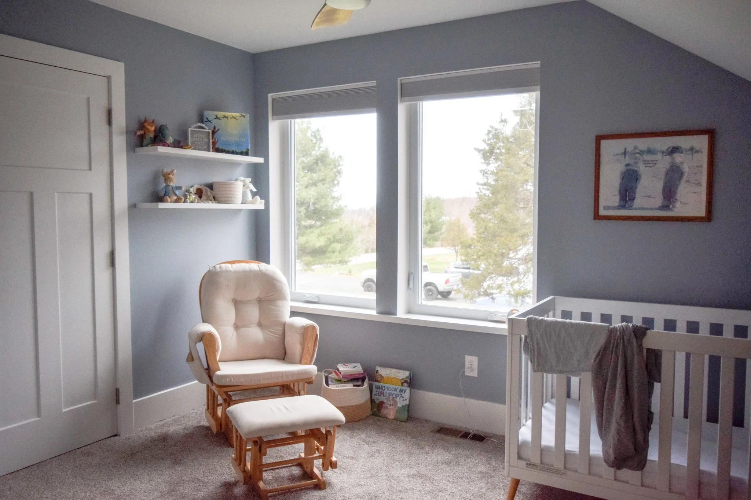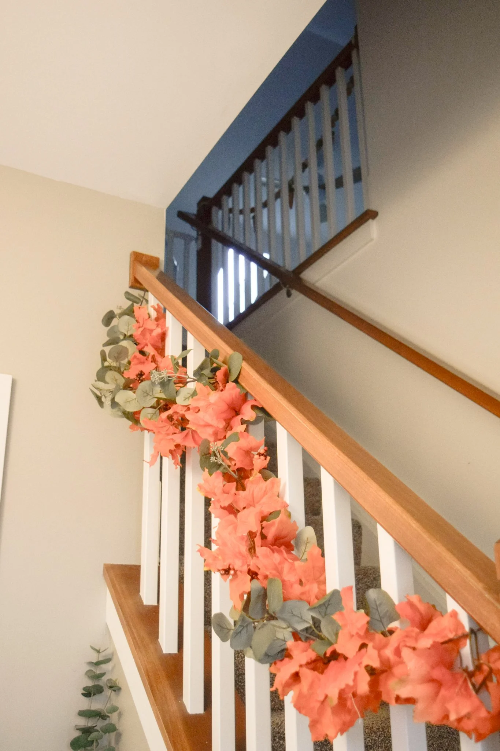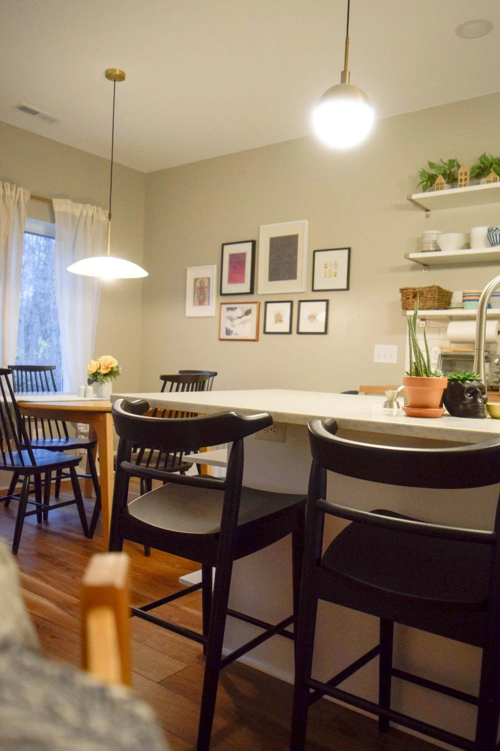Rural Cottage Home
2-3 Bed | 2.5 Bath | 3102 SF
Canal Winchester, OH
Designed for a young family building their first home, this budget-conscious cottage balances comfort, flexibility, and long-term planning. The main floor centers around a cozy, light-filled living, kitchen, and dining space, with generous pantry storage and a multifunctional utility room just off the kitchen. A spacious home office near the entry was designed for the homeowner’s work as a children’s book author and is filled with natural light to support a creative process. Upstairs, the layout includes a shared bath, a playroom, and a future bedroom. The master suite features a walk-through closet and a bright, efficient bath with a semi-open shower. With radiant floor heating, space for future expansion, and thoughtful daylighting throughout, this small home is built to grow and adapt with the family over time.

