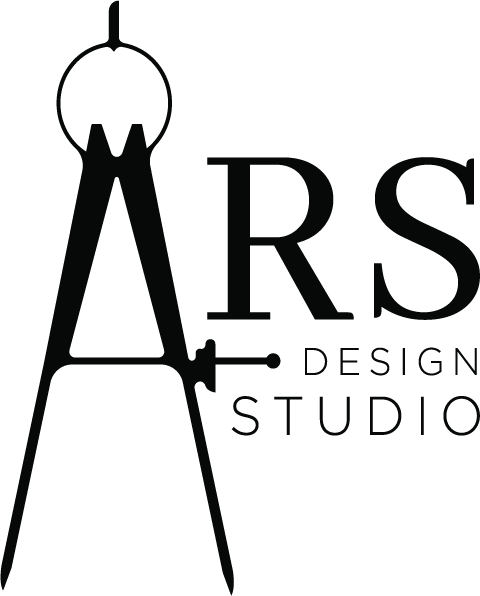Our Process
-
Initial Consultation
Let’s open the door to your dream home - We begin with a no-pressure free consultation to explore your vision, budget, and timeline. We want to ensure you are making an informed choice about who you chose to partner with and that we’re the right choice for your project. Afterward, we’ll produce a quote that outlines the next steps tailored to your unique needs.
-
Defining Project Scope
Clarifying your needs and dreams - You’ll complete a project questionnaire to articulate your goals, space requirements, and style preferences. We’ll help prioritize your budget and propose a detailed project scope, including estimated costs and timelines.
-
Design Work
From inspiration to reality - Your project progresses through thoughtfully structured phases to ensure clarity, creativity, and collaboration.
Learn more about the specifics of each phase below.
Preliminary Design
-
~ 1 month
-
PD - Pre-Design & Conceptual Design
We begin with a deep dive into your goals, budget, and vision for the project. This is when we discuss your style preferences, expectations, and any key ideas you have in mind. It's all about getting to know each other and understanding the big picture.
After gathering the necessary information, we align your budget, review code requirements, and explore inspiration images.
Diagramming of the site, plan, and elevations/massing begins.
Design Meeting #1: We present multiple design options and refine the ideas based on your feedback, combining or adjusting as needed.
-
Share your goals, budget, and vision for the project
Gather inspiration images or examples that reflect your style - Pinterest boards are great for this!
Communicate any practical needs, site constraints, or lifestyle priorities & Help clarify what’s most important to you in the final design
Be available for Design Meeting #1 to review early design concepts and offer open, honest feedback
Design Development
-
~ 1-2 months
-
This phase bridges the conceptual with the constructible, creating a clear roadmap for construction.
At this stage, we combine the elements you like from each concept option and the drawings move forward with more clarity. Key details of the project are refined, and material selection begins.
Often, this phase includes the production of color exterior renderings to give us all a realistic image and get on the same page with how your home will look
Design Meeting #2: We present the refined designs for further review and feedback.
Design Meeting #3: We review the final design, discussing any last changes before moving to construction documents. At this stage the design is considered ‘locked-in’ and any changes may incur additional fees.
-
Review updated floor plans, elevations, and materials
Provide feedback on flow, layout, and key details
Begin considering finishes and exterior materials with guidance
Finalize any program decisions (e.g., room functions, layout preferences)
Be available for Design Meeting #2 (refinements) and Design Meeting #3 (final review)
Confirm you're ready to move forward with the selected design
Construction Documentation
-
What should we know about the services you provide? Better descriptions result in more sales.
-
CD - Construction Documentation
Finalized, detailed plans are created and shared with you and your selected builder, ensuring everything is clear and ready for construction.
Closeout Meeting: We wrap up the design phase, discuss next steps, and answer any final questions before construction begins. We also ensure all documents are complete and ready for submission to local jurisdictions.
-
Review final drawings for clarity and completeness
Provide contact info for your chosen builder or consultant team
Approve any documents needed for permit submission
Ask questions if anything feels unclear—we're here to help
Be available for the Closeout Meeting to discuss next steps before construction
Ongoing Support During Construction
Even after delivering your construction documents, we’re available to collaborate with your builder ensuring that any unforeseen circumstances are addressed holistically, in keeping with the intended design. Extensive construction administration is not a service that is typically offered, but can be discussed as needed.
Note: This process is based on the average home project. More complex or customized projects may require additional meetings or steps.
Investment
Hiring a design professional is a big step—and it’s normal to wonder what it might cost. While each project is unique, I offer clear, upfront pricing so you can move forward with confidence. Below are some examples to help give you a sense of what your design project may cost.
Instead of charging a percentage of construction costs, I provide a guaranteed maximum fee based on estimated design hours. You’ll receive a personalized quote after our first meeting, and I bill monthly for time spent—never more than the quoted maximum.
Most projects fall between 1% and 5% of the total construction budget, depending on scope and complexity. A few typical examples:
~ $7,500
Average Size Home
Average Single-Family Home (2,000–3,000 sf)
Complete design services for a typical custom home, including floor plans, elevations, materials, and permit-ready drawings.
~ $9,500
Large Custom Home
Larger Single-Family Home (3,000+ sf)
A more complex design process with expanded square footage, often including multiple wings, detailed site planning, or additional customization.
~ $3,750
Smaller Home
ADU / Guest House / Smaller Home (~1,200–1,800 sf)
A scaled-down but fully featured design, often for in-law suites, rental units, or compact primary residences—with all the care of a full home.
~ $1,750
Garage/Addition/ Outbuilding
Garage / Addition / Outbuilding
Simple, focused design support for secondary structures or expansions—ideal for workshops, storage, home offices, or extra living space.
These are starting points—not fixed prices—but they’re meant to make the process a little more transparent if this is your first time hiring an design professional. If you'd like a custom quote or want to talk through a potential project, contact us for a personalized quote.
In some cases, I also offer alternative pricing options—such as reduced fees in exchange for resale rights to the final design. These options are considered on a case-by-case basis and may be a good fit for certain project types or budgets.



