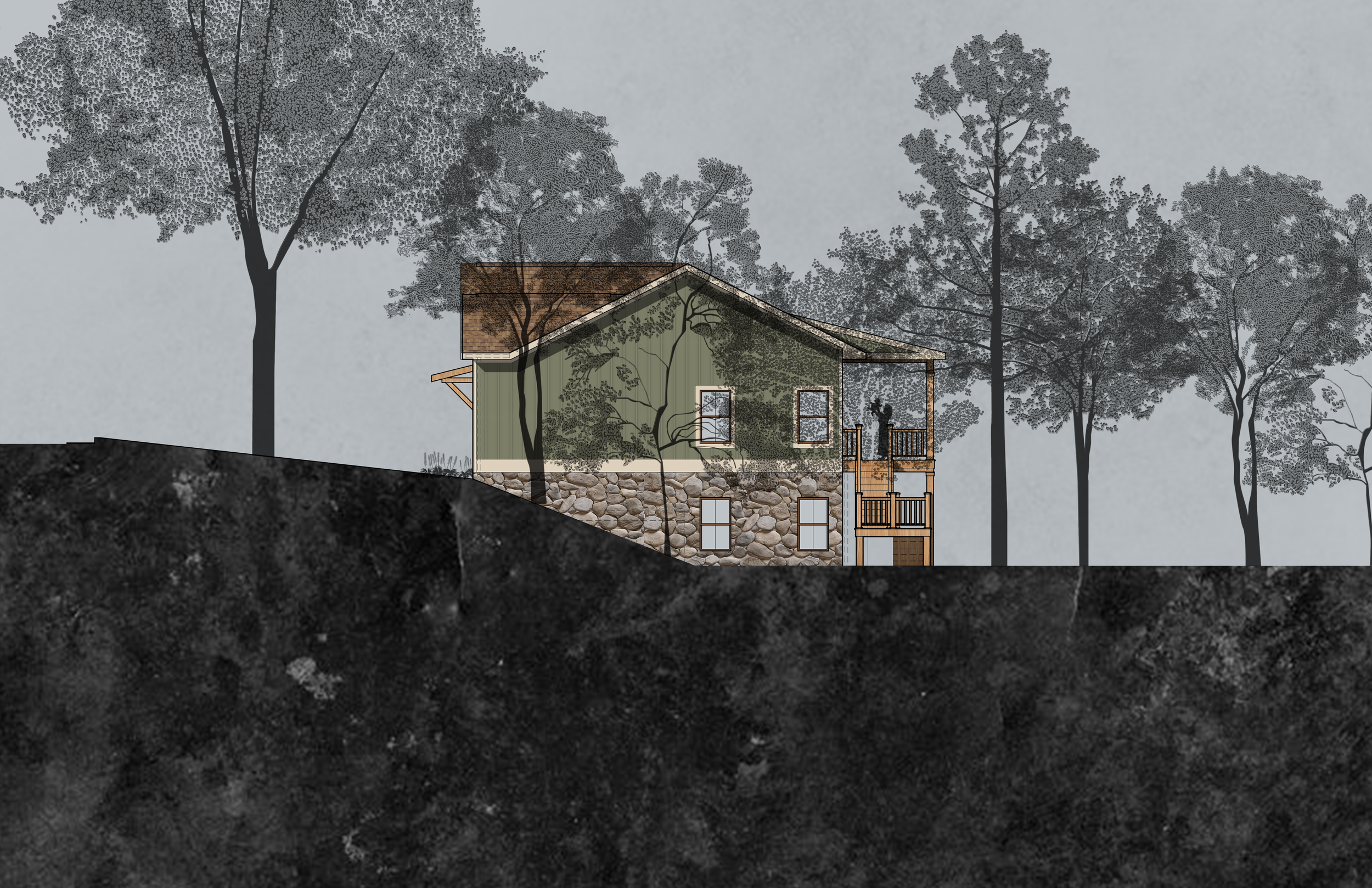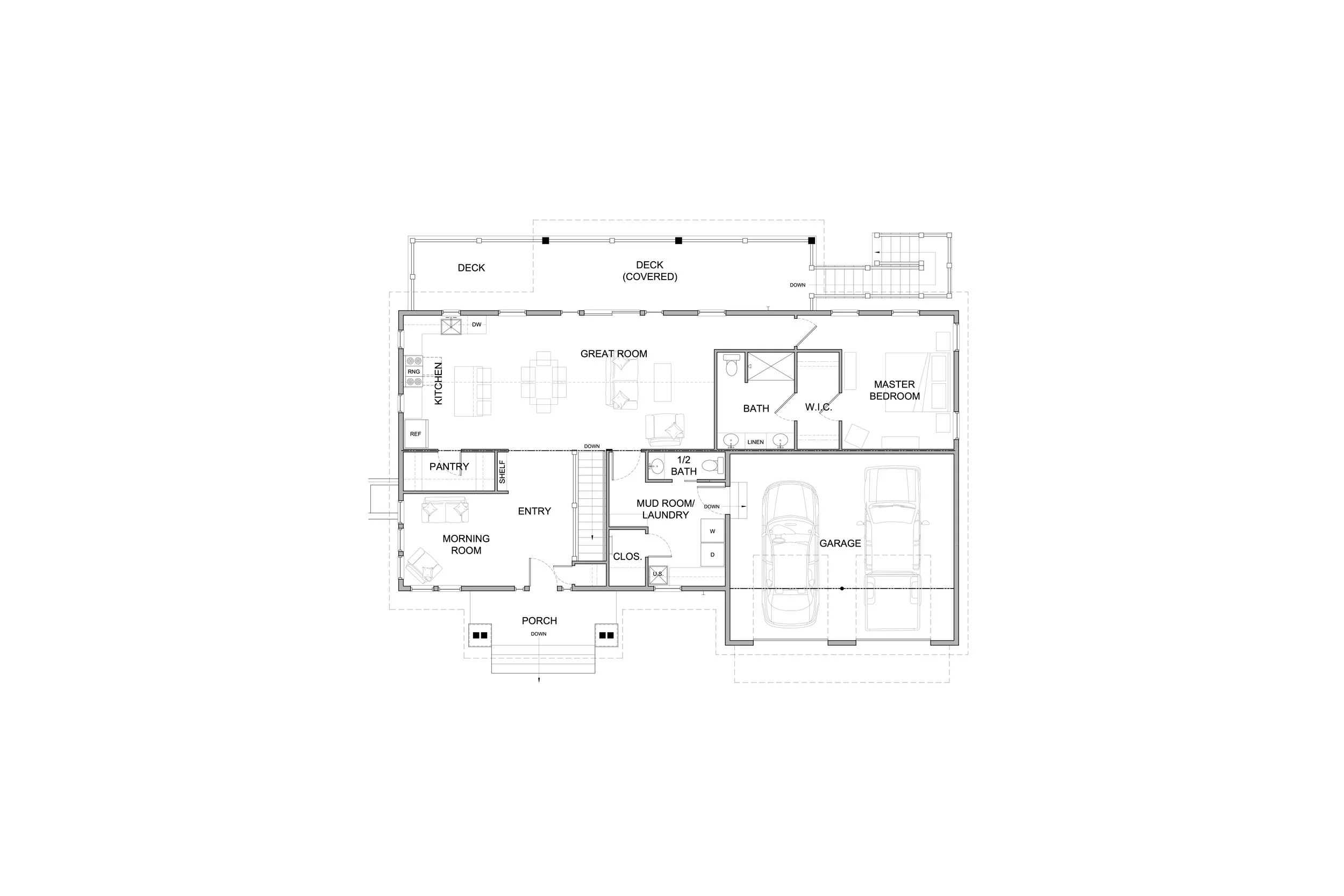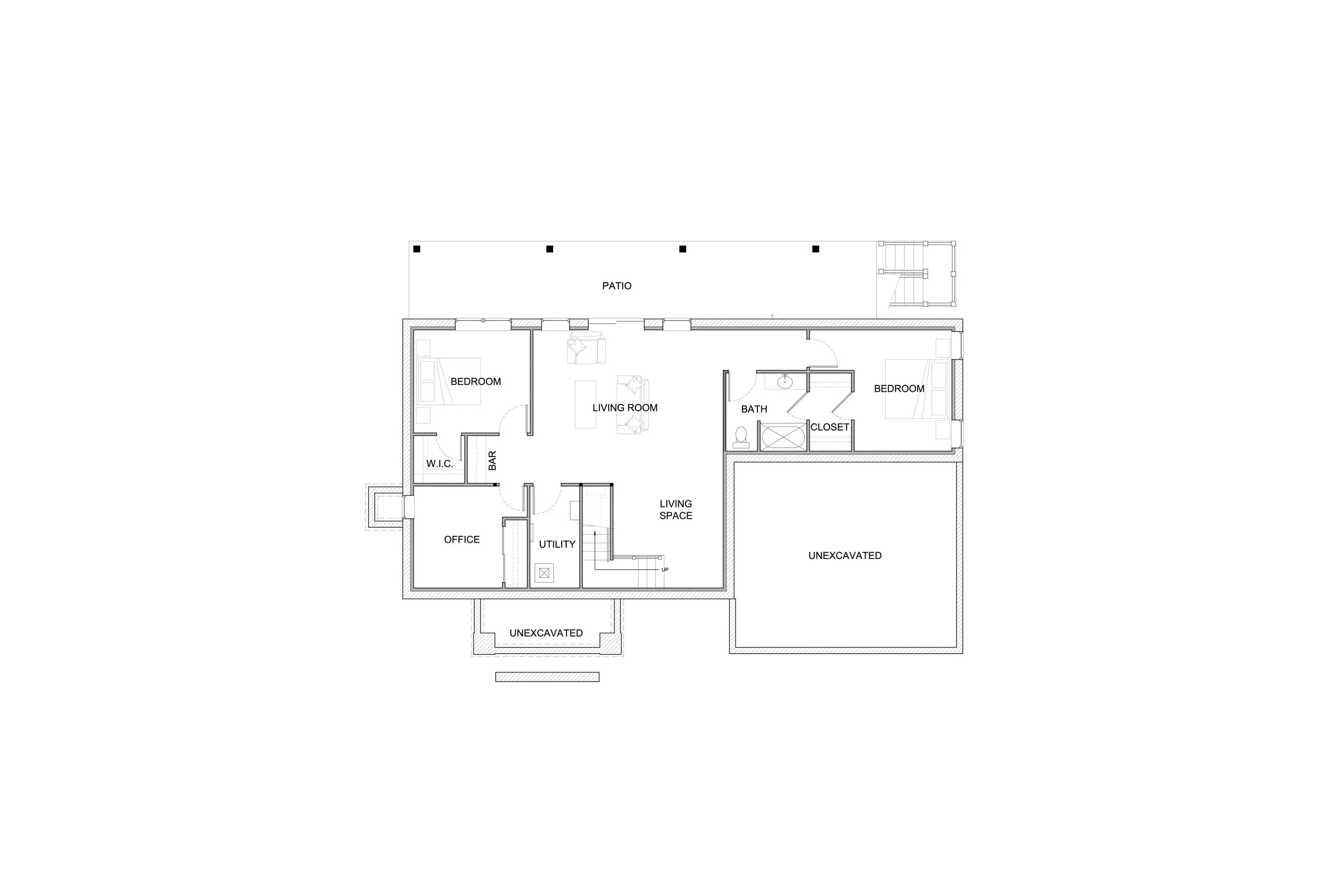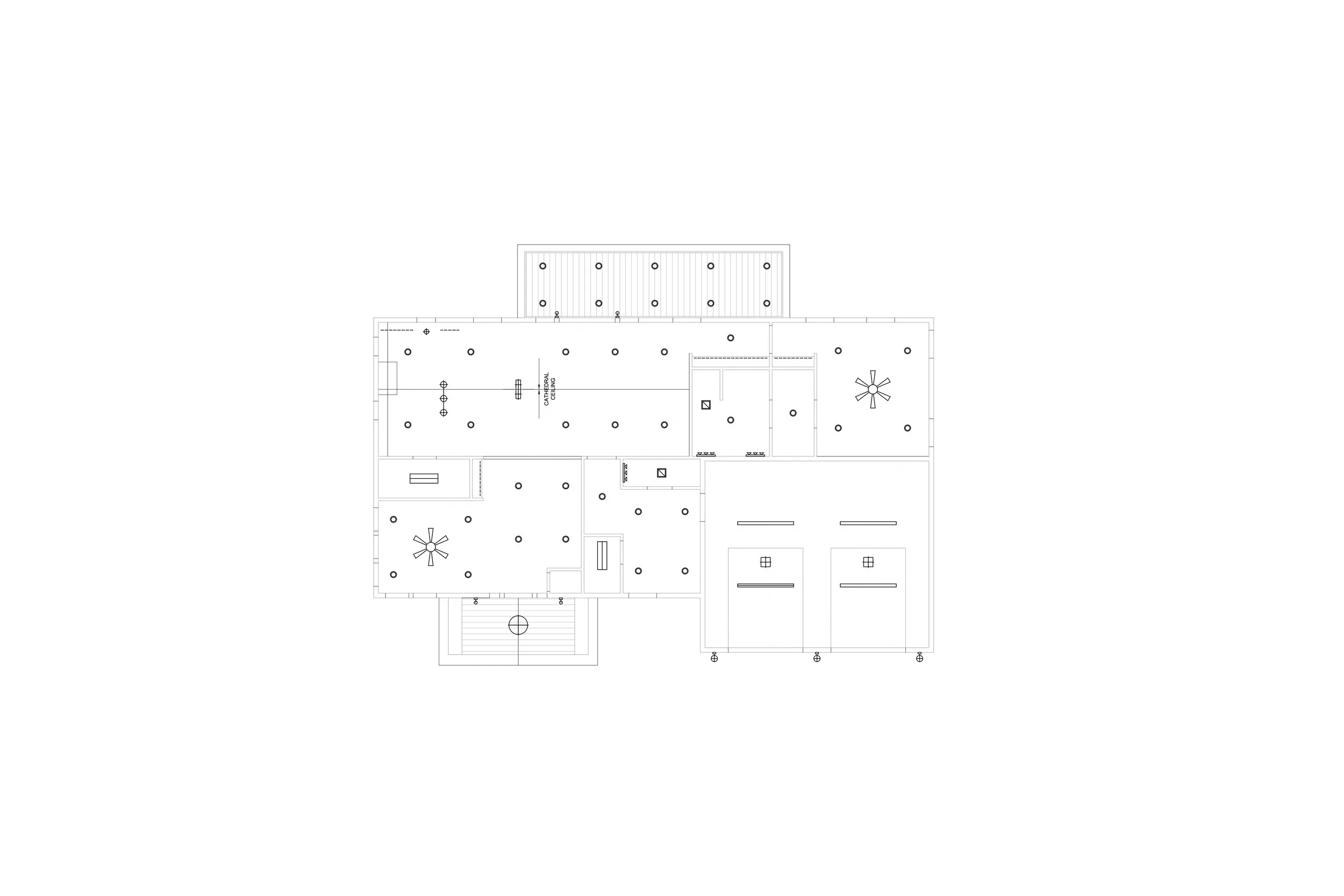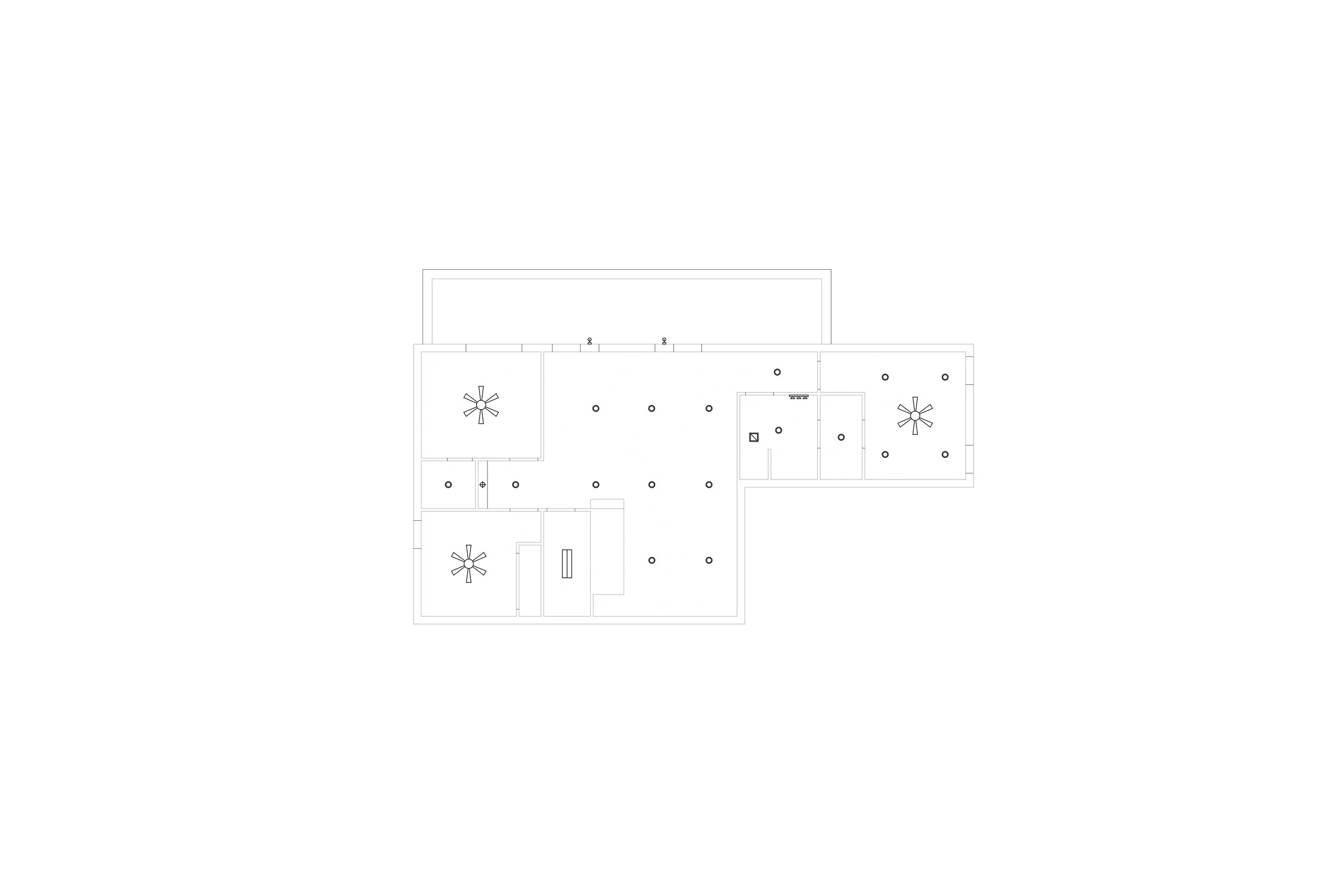Suburban Spec Home
This home was designed as a collaboration with a local realtor, builder, and small-scale developer aiming to bring custom-quality design into the speculative housing market. Tucked into a steep, triangular, wooded site often overlooked by other potential buyers, the design turns its constraints into assets—offering layered outdoor living, abundant natural light, and privacy across two levels. The main floor features an open-plan kitchen, living, and dining space, along with a bright morning room and a well-organized mudroom/laundry tucked off a private garage entry. A craftsman-inspired porch leads to a public entry and open stair connecting to the walk-out basement, which includes a guest suite, home office, and second master suite—ideal for multigenerational living or long-term flexibility. With covered deck and patio spaces that open to the sloped site, the home is suited equally for a young family looking to escape from the city or an older couple with a desire to age in place.


