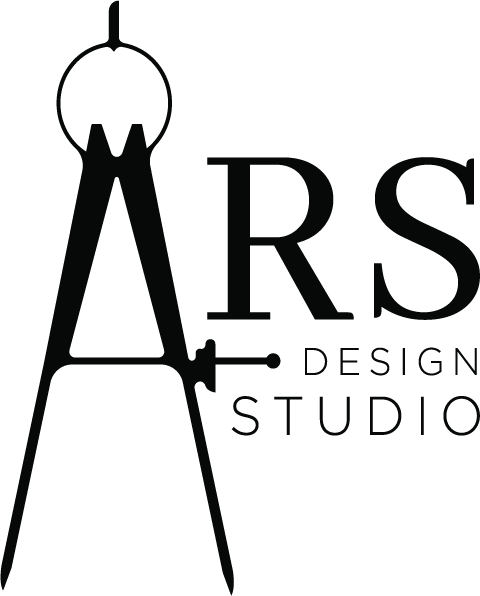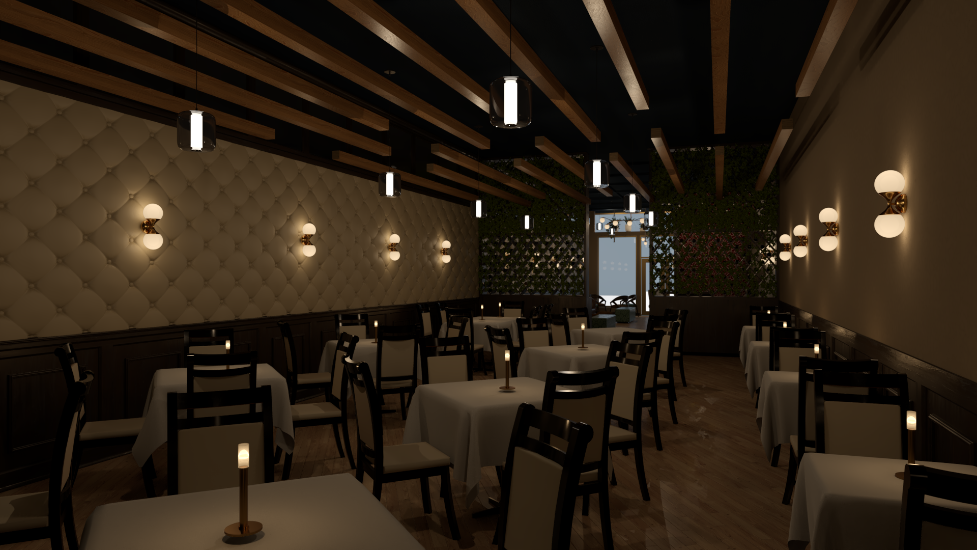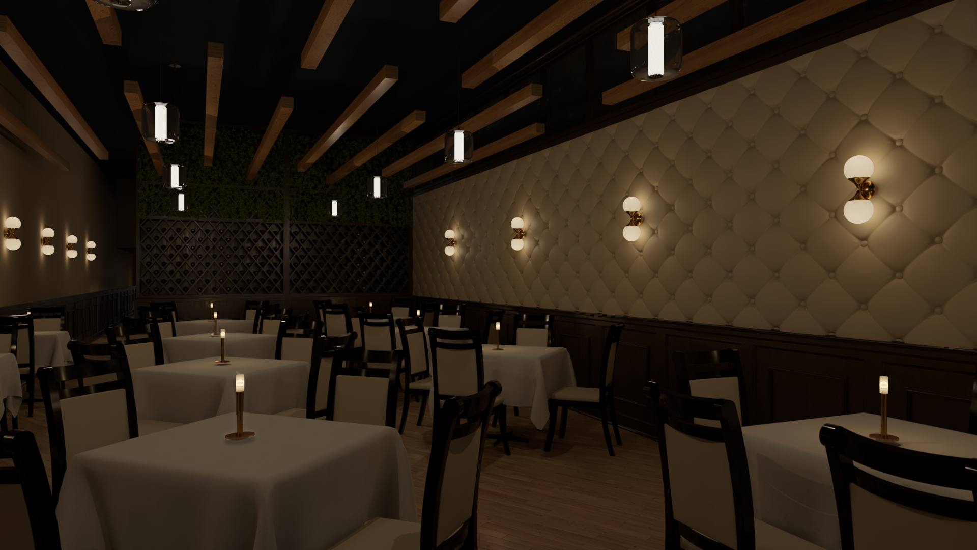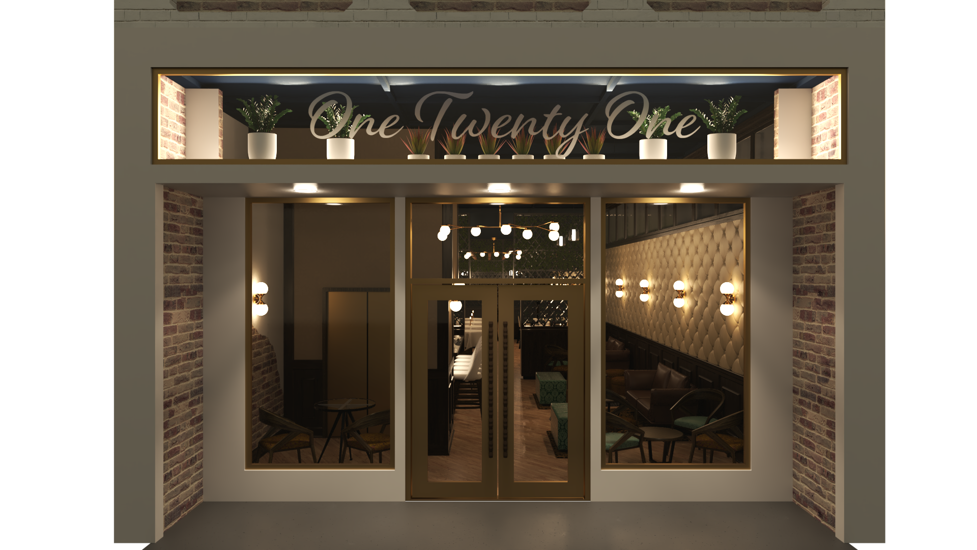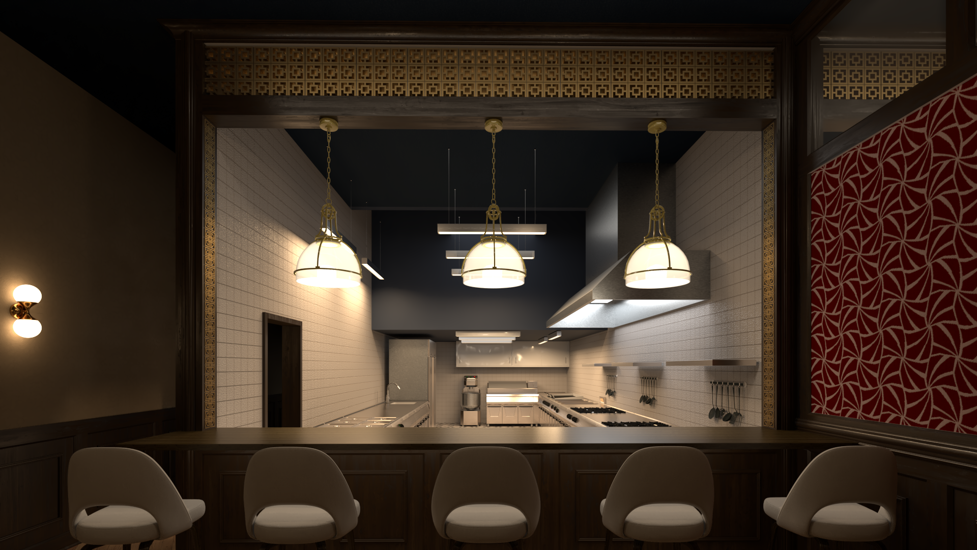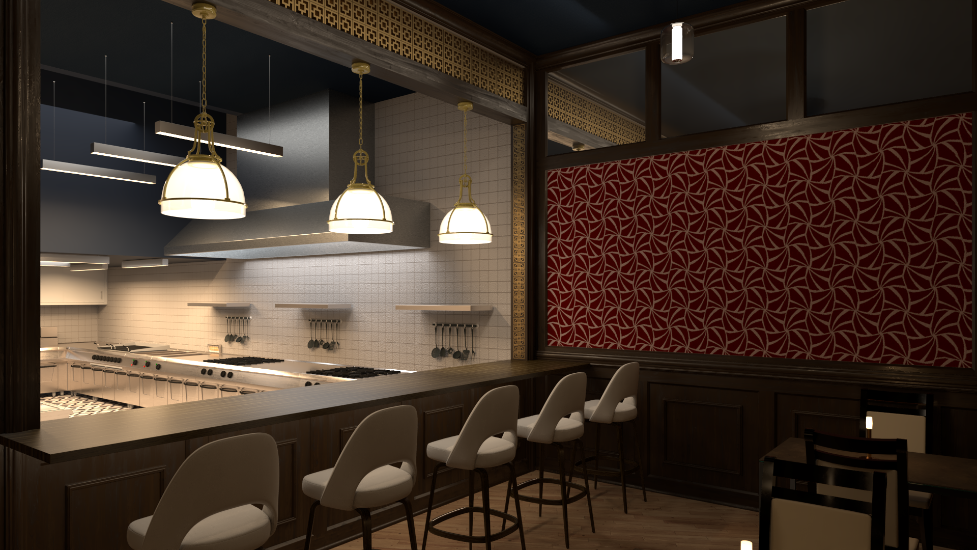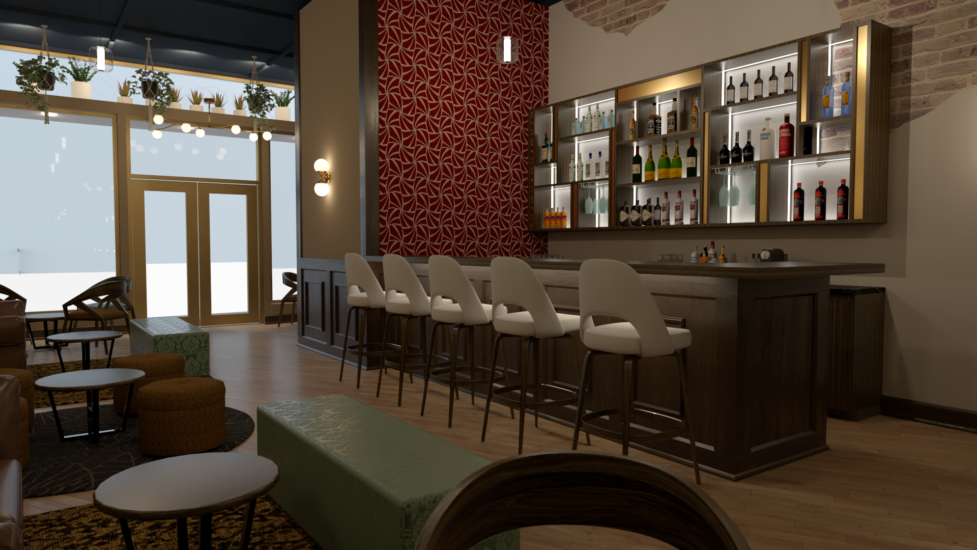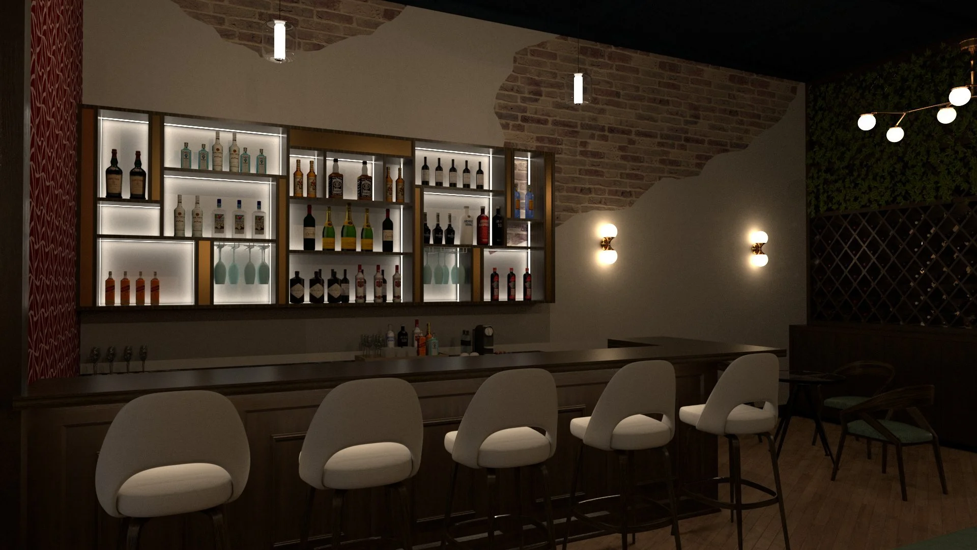Conceptual Mixed-Use Renovation
This conceptual renovation, developed in collaboration with Geopro Imaging and Solid 5 Design, reimagines a long-vacant building in the heart of historic downtown Lancaster, Ohio. Closed for several years, the site offered a unique opportunity to reactivate a prominent corner of the city’s core. Using LiDAR scanning and digital modeling, the team produced a detailed existing conditions model and a series of test-fit plans to help the property owner explore its potential. The final concept centered on a high-end restaurant and bar—filling a local gap for elevated dining—and was inspired by the multi-functional hospitality spaces of the Chicago Athletic Association. The bar was designed to serve as a coffee shop and coworking space during the day, and as a welcoming lobby for the apartments above during off-hours. In the evenings, it transitions into a bar and waiting area for the restaurant. This study demonstrates how adaptive reuse can bring new energy to a historic structure while offering layered value to both the community and future development partners.
