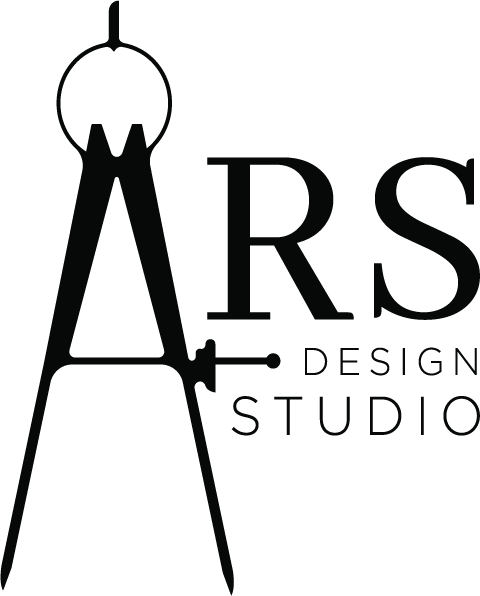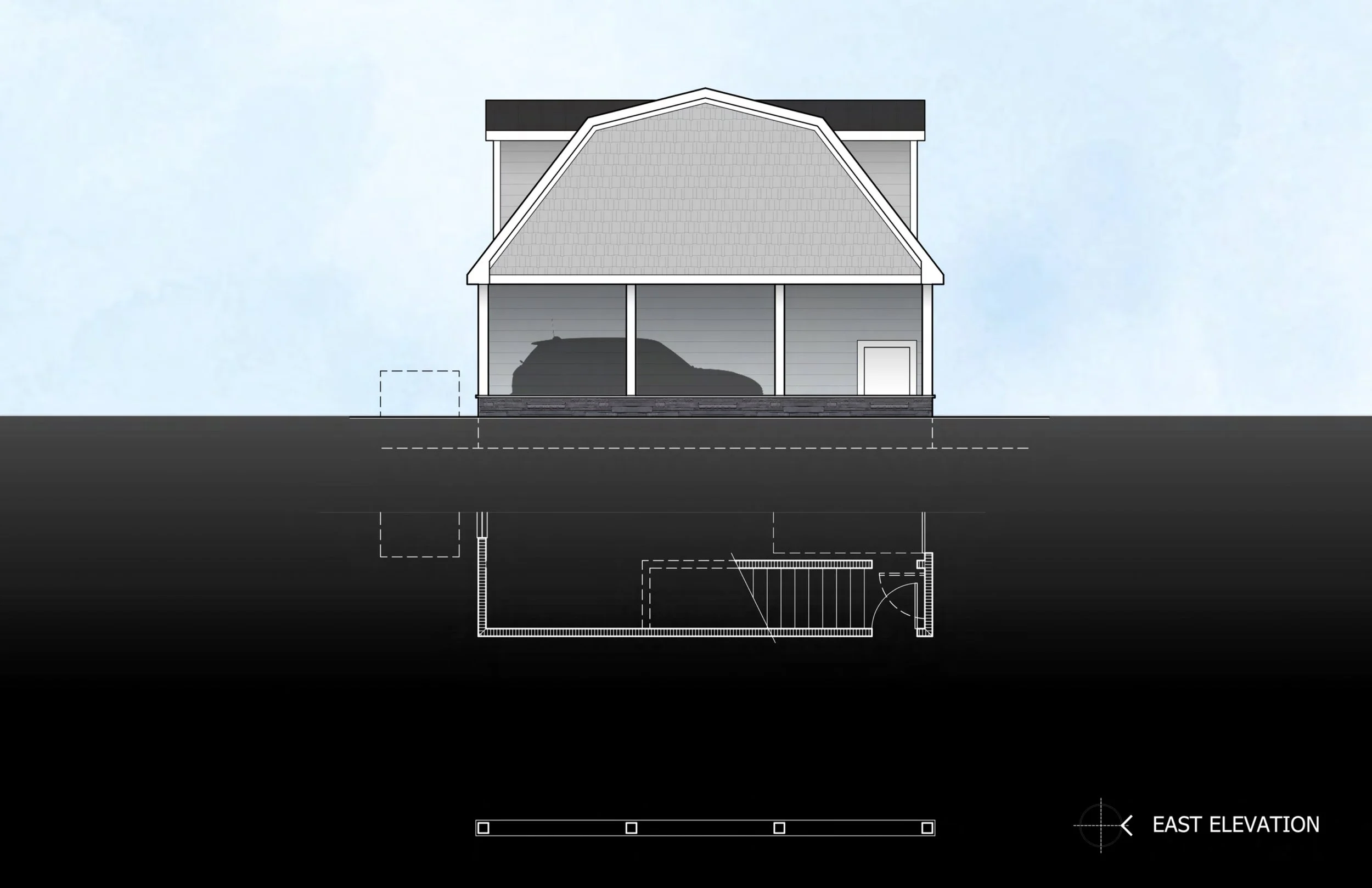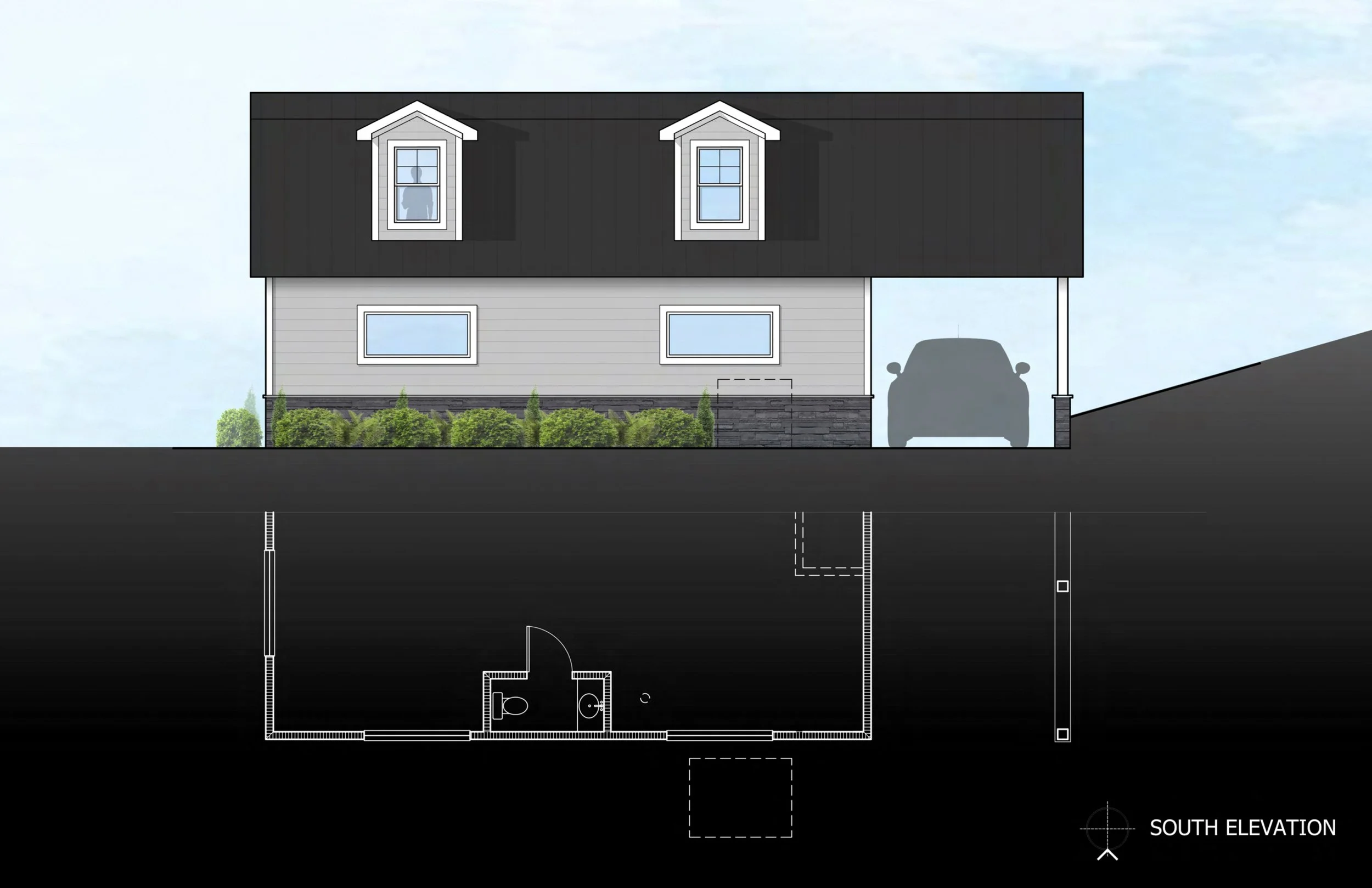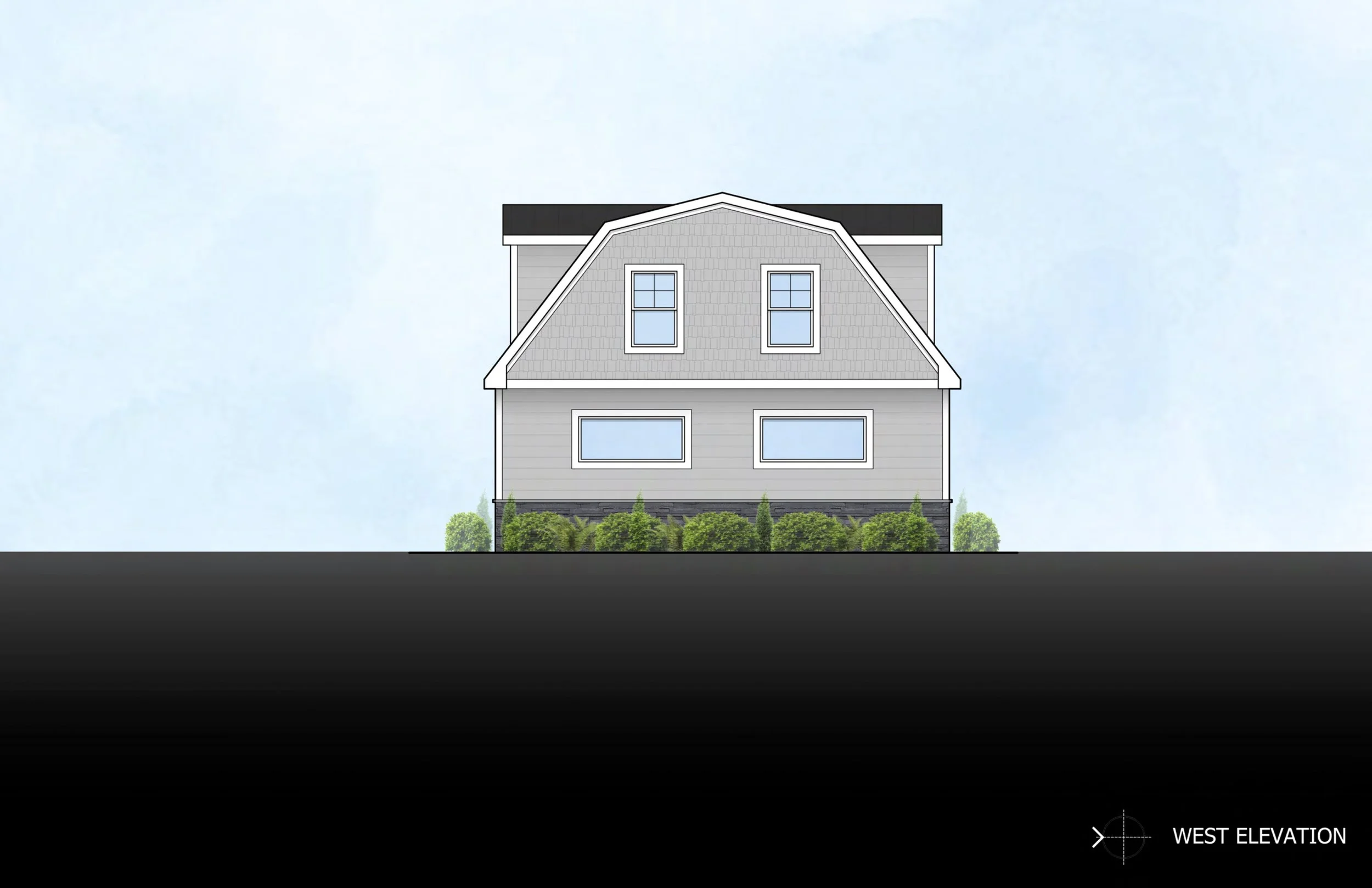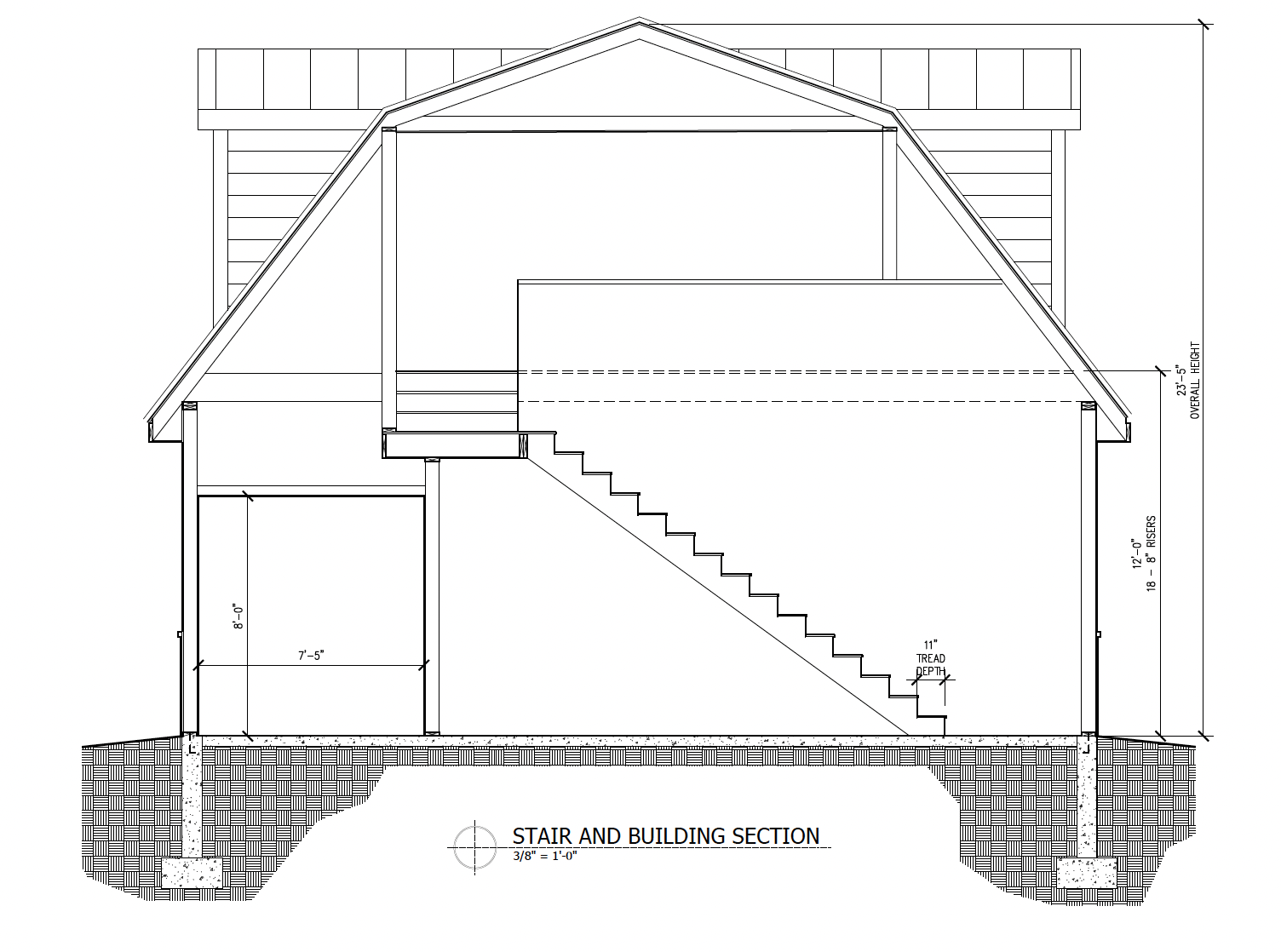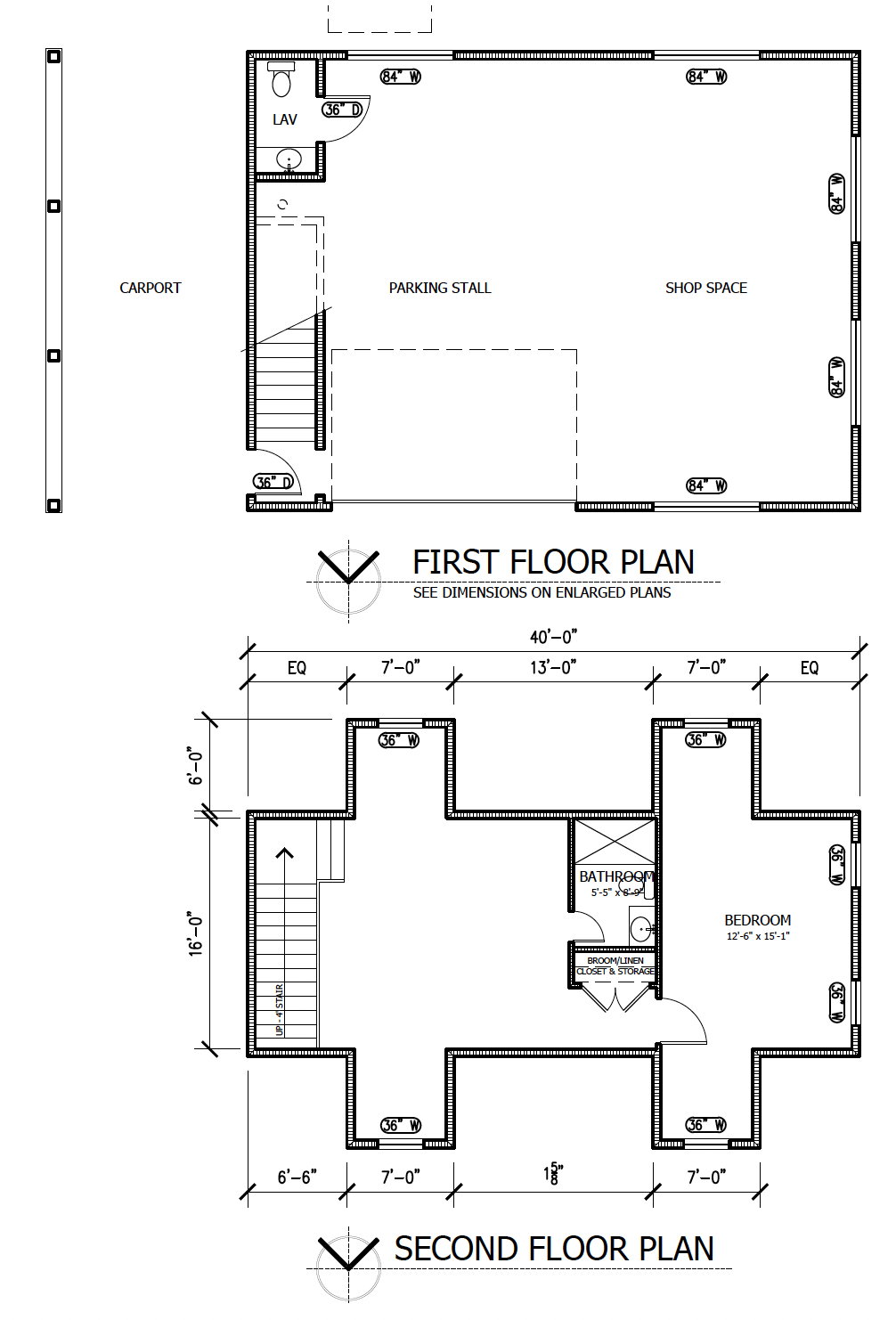Garage + Apartment Home
This garage and apartment design takes inspiration from the surrounding rural architecture, using a gambrel roof and simple attic truss framing to create a functional apartment space above a high-ceiling garage. With a full bathroom, shop-ready space below, and an attached carport for covered parking, the design offers a practical model for additional dwelling units (ADUs) as housing needs evolve and zoning codes adapt.
