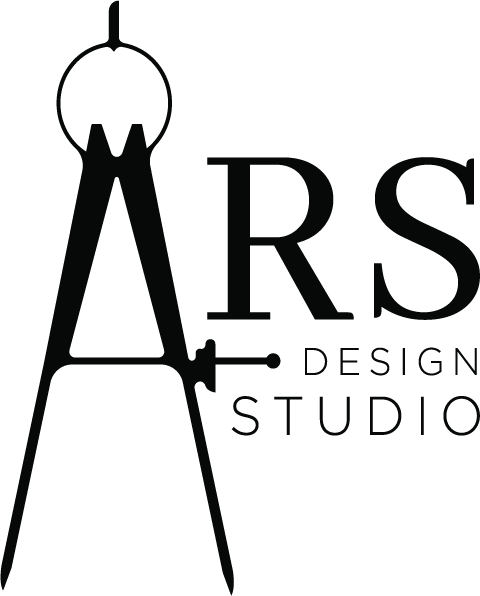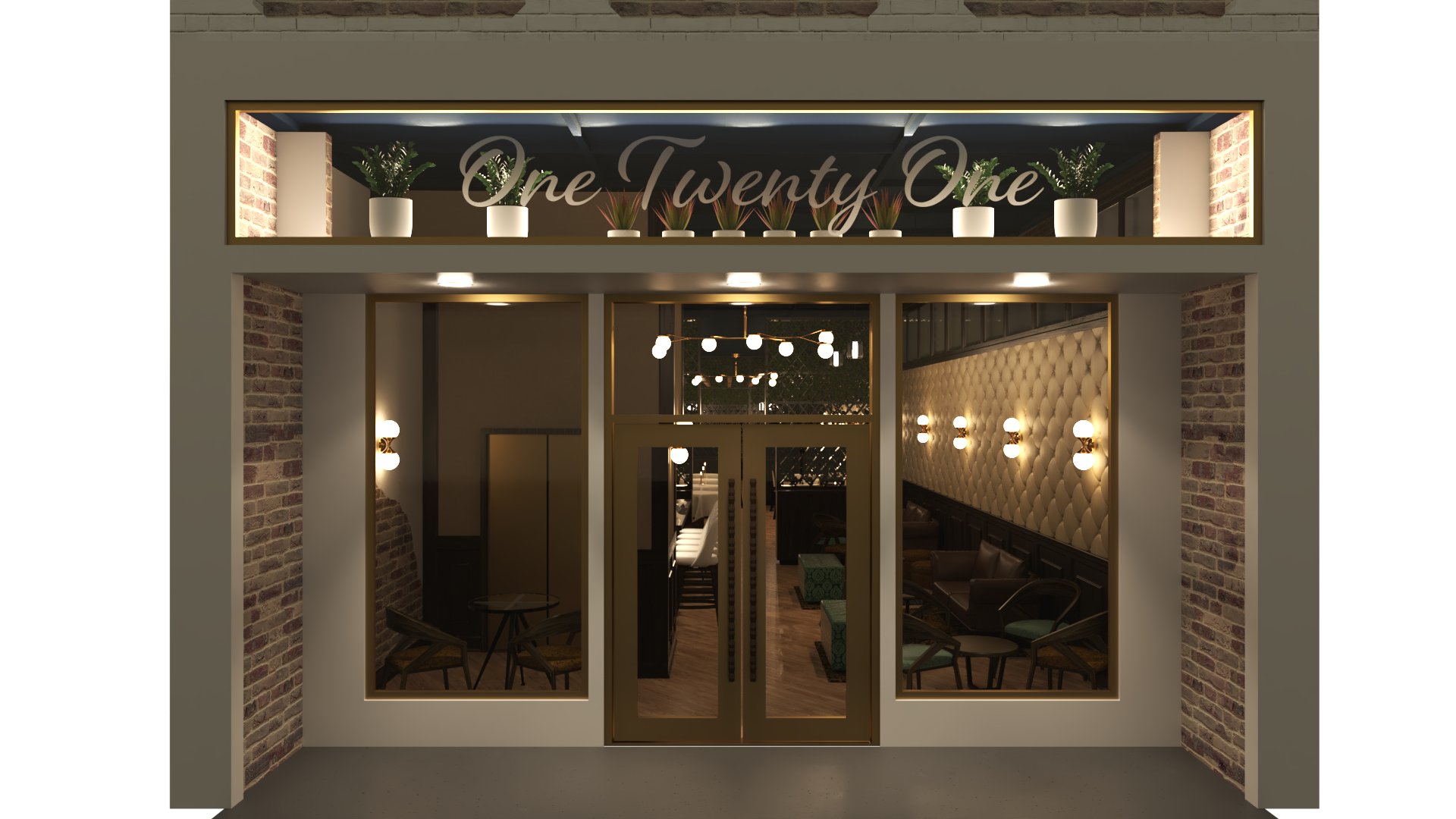Conceptual Commercial Design Services
Offered in Partnership with Solid5 Design and GeoPro Imaging
Strategy + Visualization for Adaptive Reuse & Development Projects
This design partnership brings together the combined expertise of three independent studios—ARS Design Studio, Geopro Imaging, and Solid 5 Design—to offer a complete suite of services that bridge design strategy and visualization for renovation, reuse, and small-scale development projects.
We help property owners, developers, and small businesses explore the potential of underutilized spaces before construction begins—building clarity, confidence, and momentum.
What We Do
Whether you’re working with an empty building, a historic property, or a tricky site, we help you understand what’s possible—architecturally, visually, and financially. Our team provides:
Existing Conditions Scanning
High-resolution LiDAR and photogrammetry capture accurate building geometry for design and measurement.Floor Plan Test Fits
Multiple space planning options tailored to specific programs, occupancy types, and user needs.Code & Zoning Research
Preliminary research to identify constraints and opportunities before committing to design or development.Use-Case Modeling & Visualization
Renderings, diagrams, and floor plans to help you envision and communicate your project—internally or to stakeholders.Design Strategy & Consultation
Early-phase architectural input to refine your goals, shape the concept, and strengthen your project’s foundation.
Who It’s For
These services are ideal for:
Property owners exploring renovation or redevelopment
Small-scale developers testing a business or investment concept
Business owners seeking to visualize a space before committing
Design professionals who need technical modeling support or presentation visuals
Why It Works
This partnership grew from a shared belief that design should be accessible, strategic, and visually clear—especially in the early stages of a project. By combining architecture, scanning technology, and visualization expertise, we offer a complete pre-design toolkit that’s flexible, affordable, and grounded in reality.



