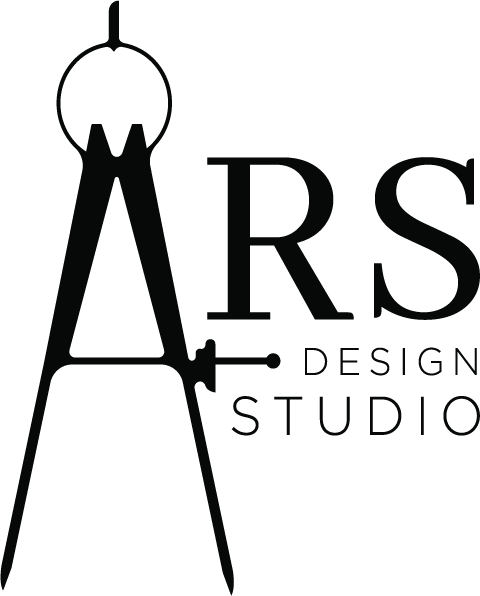Frequently Asked Questions
How do you structure your pricing?
Rather than charging a percentage of the overall construction cost like many traditional firms, I provide a guaranteed maximum price based on the estimated number of design hours required. This quote is prepared after an initial meeting and billed monthly at an hourly rate. You’ll never pay more than the quoted maximum, meaning no surprise bills!
What do your design fees typically cost?
Fees typically fall between 1% and 5% of the total construction cost, depending on the size and complexity of the project. This structure helps keep high-quality design accessible for a wide range of budgets. Example project types and design fees can be found on the home page to help you get a sense of cost.
What factors might increase design costs?
While most costs are fixed within the guaranteed maximum quote, additional fees may apply in certain cases:
Additional Professionals:
If the project requires outside consultants, I’ll coordinate with trusted collaborators and provide their quotes. You’ll approve all third-party costs before work begins. These fees are billed directly and are never marked up.Structural Engineer: ~$150/hour
Existing Building Scanner: ~$1,150
Interior Photo-Realistic Renderings: ~$150/hour
Other specialists (HVAC, electrical, surveyors, etc.) are quoted as needed.
Late-Stage Design Changes:
Major changes after the Design Development phase may result in added time and cost. Details are outlined in the Quote Agreement.Scope Changes:
If the project scope expands—such as adding another building, shifting the program, or including interior/landscape design—new costs will be discussed and agreed upon in writing before proceeding.Renderings:
Renderings are typically included when helpful to the design process. If additional or high-detail renderings are requested outside of the original scope, rates are:$40/hour for basic exterior color renderings or basic interior 3D models
Is there a way to reduce cost?
Yes—in select cases, I offer an alternative pricing option that reduces your design fee (typically around 10%) in exchange for the right to resell the design through my plan collection. This option is only available for projects I determine to be a good fit for resale.
Another way to make design more affordable is to phase your project into smaller, clearly defined chunks. For example, we might start with schematic design only, or focus on a single part of the home first. This allows you to spread out the cost over time without sacrificing the overall quality or completeness of the design. Many clients find this approach helpful for budgeting or planning ahead for construction.
How does billing work?
Invoices are issued monthly (typically at the start of each month) for time spent the previous month. Payment is due 30 days later. If other team members are involved, their time is tracked and billed at a lower hourly rate, and is shown separately on your invoice.
Are client meetings included in the fee?
Yes—meetings are always free of charge. I believe clear communication leads to better results, so I don’t bill for meetings. Most clients meet with me once per month, either in person or virtually, to review project progress.
