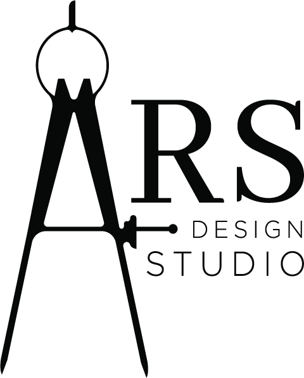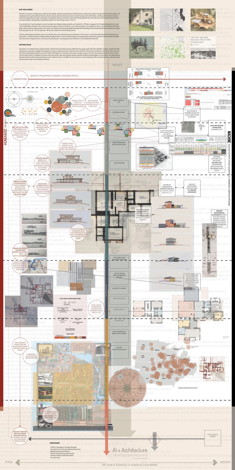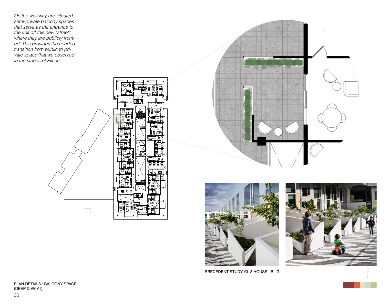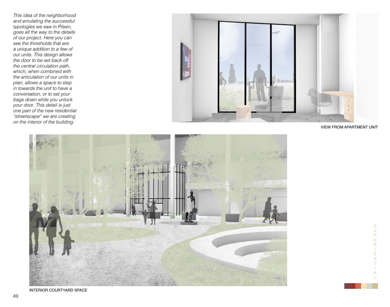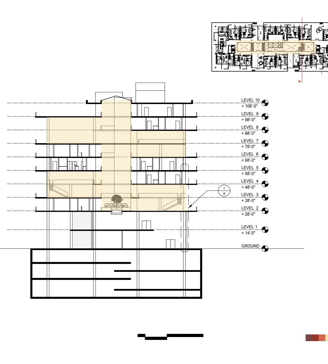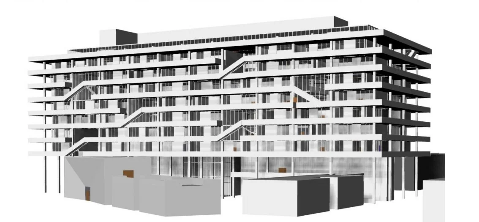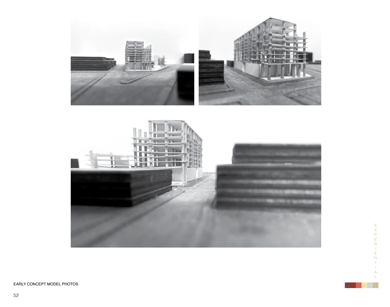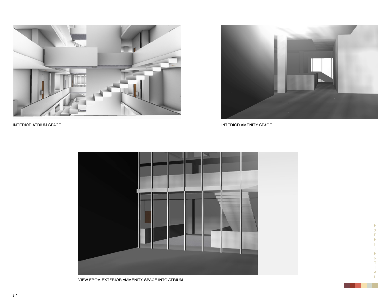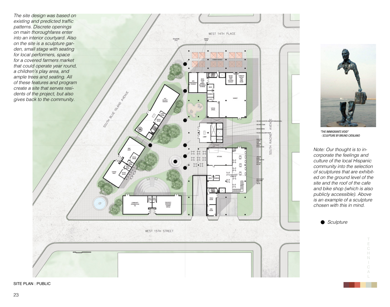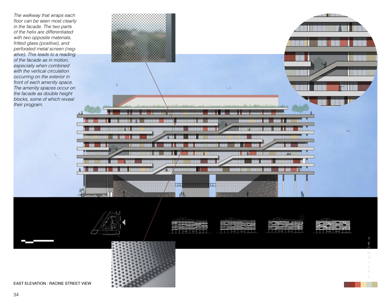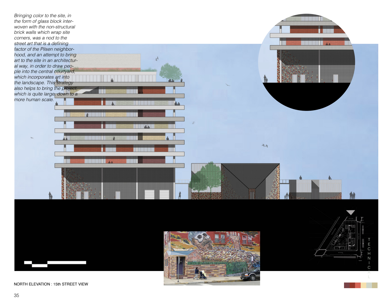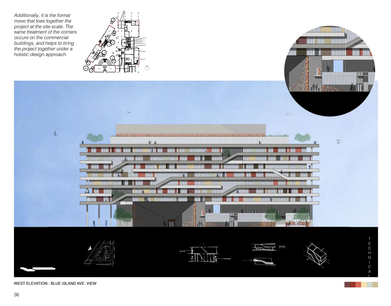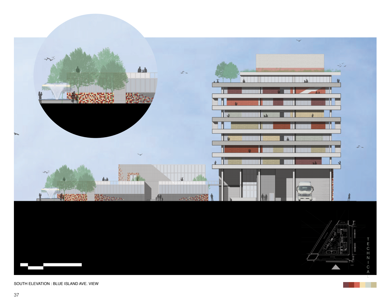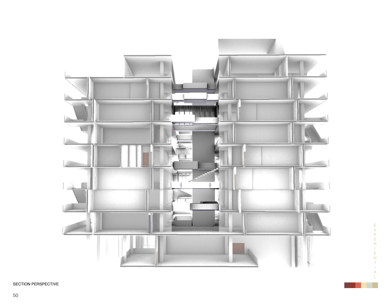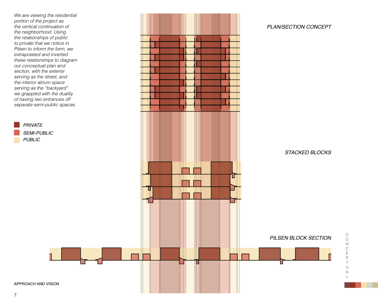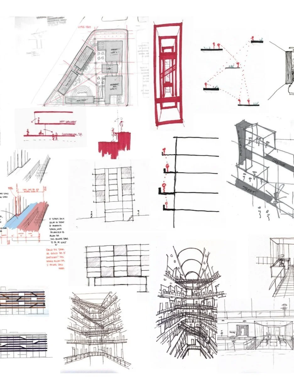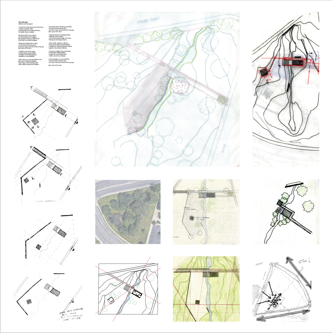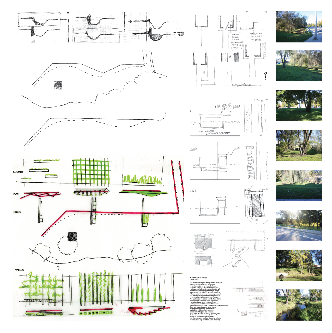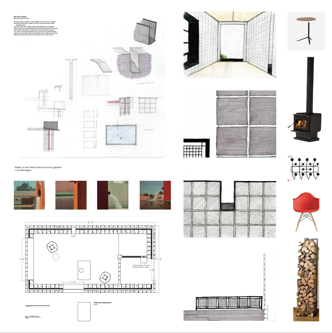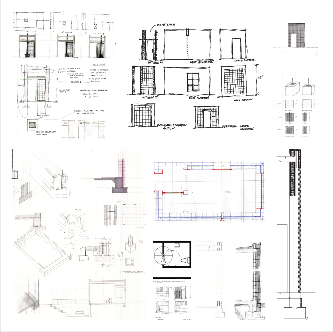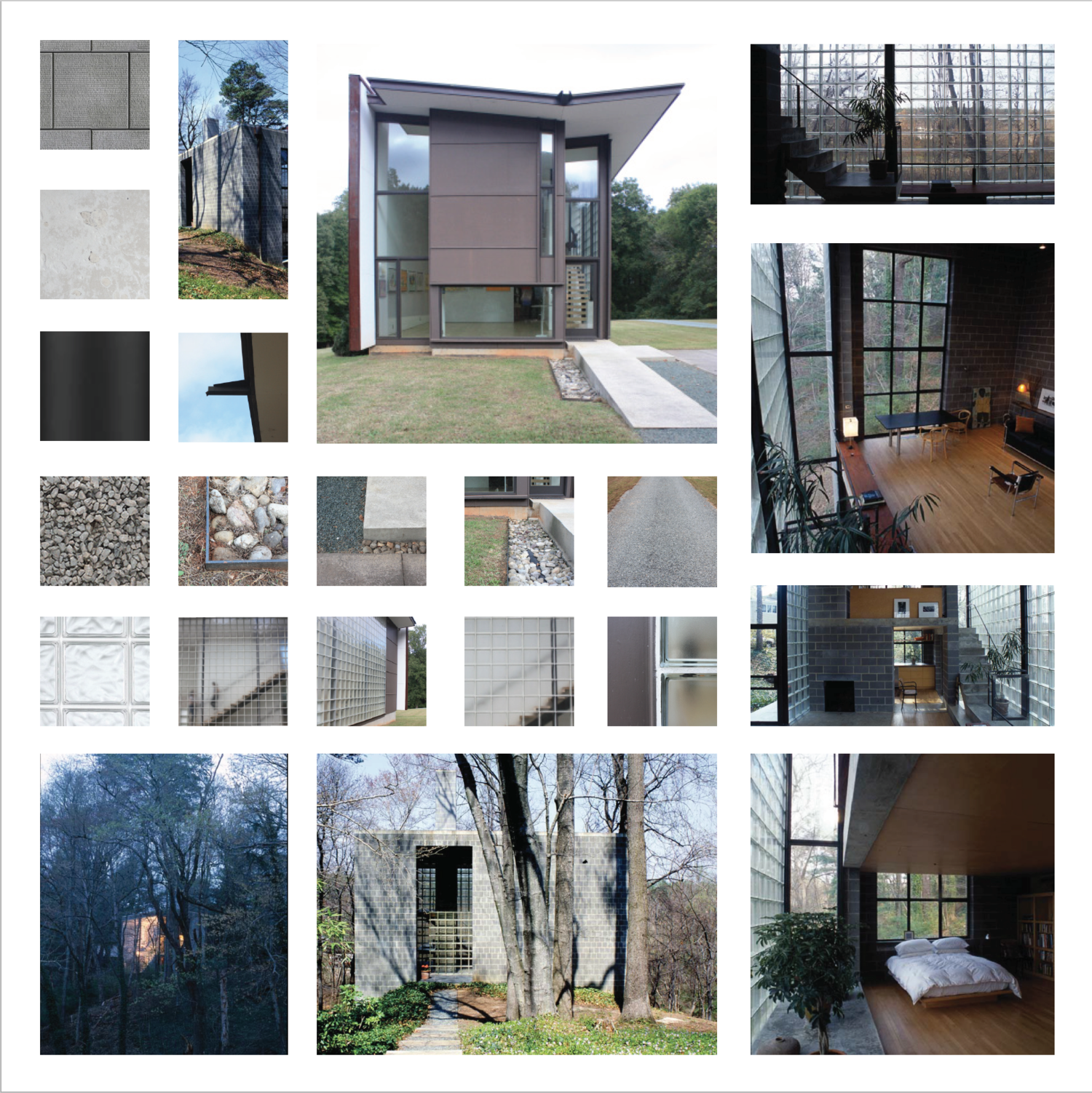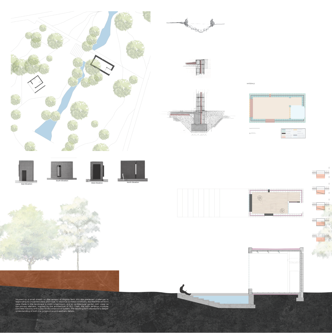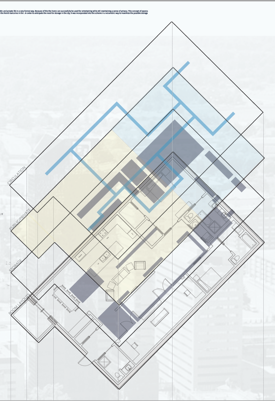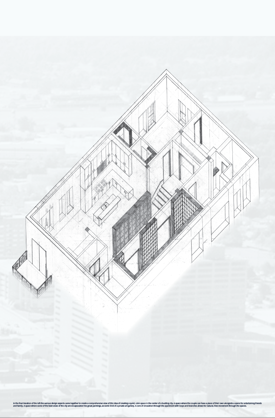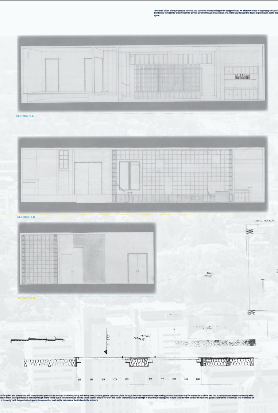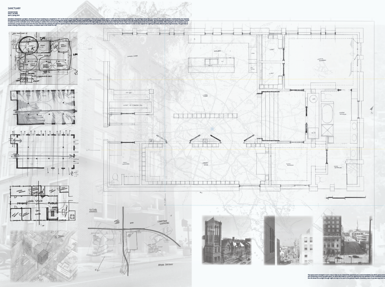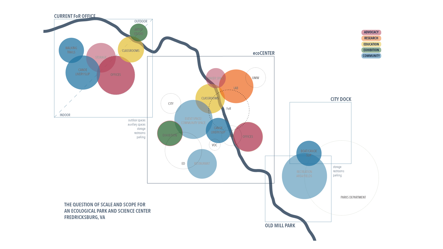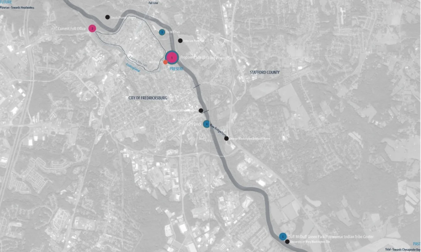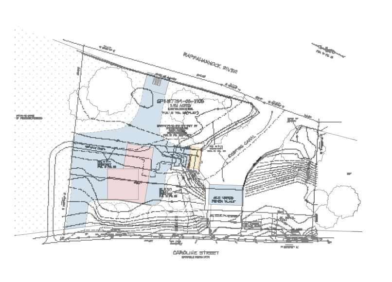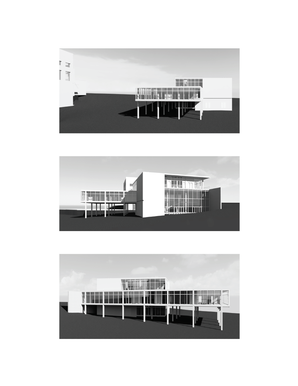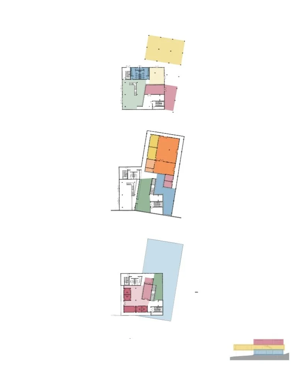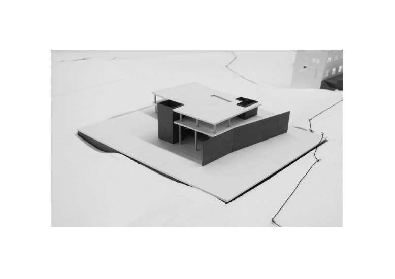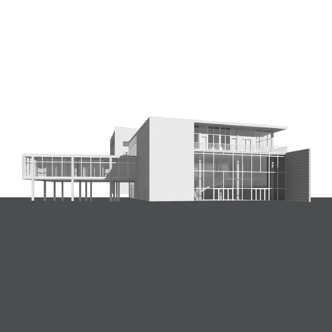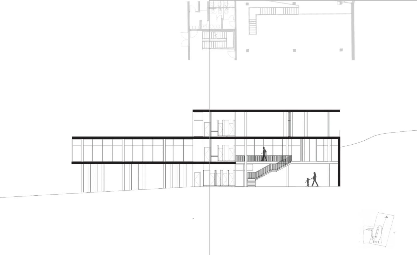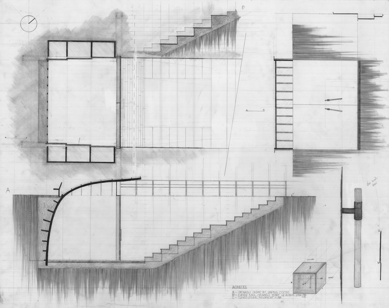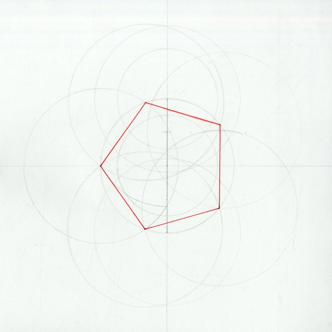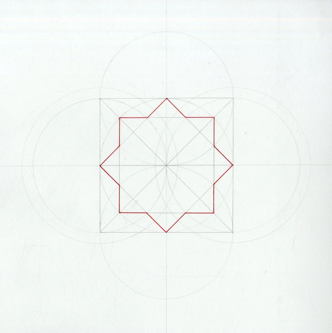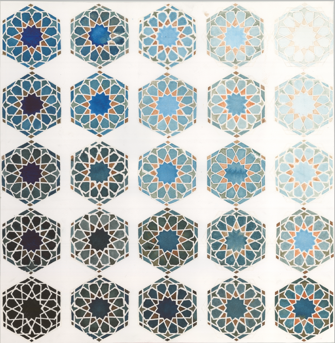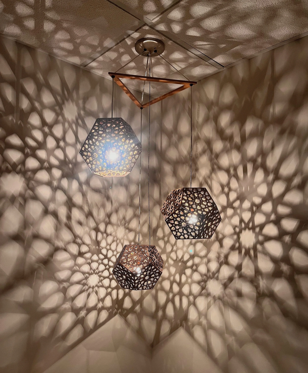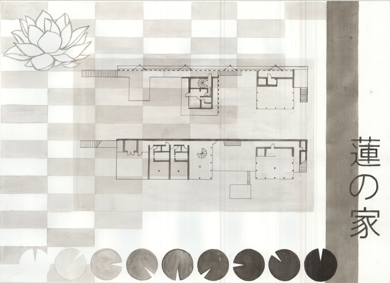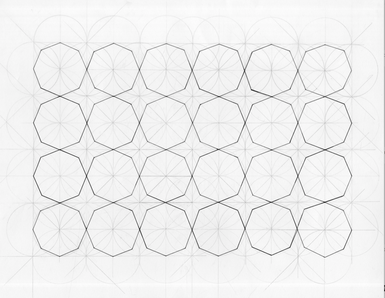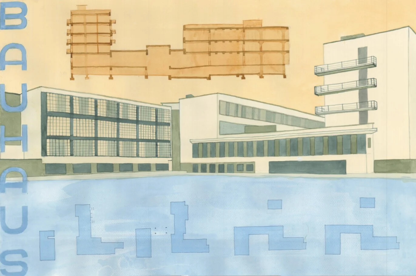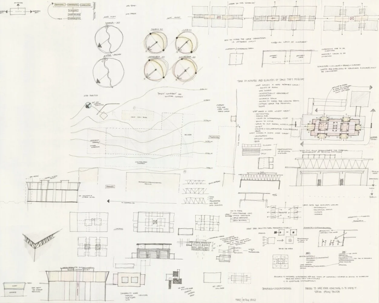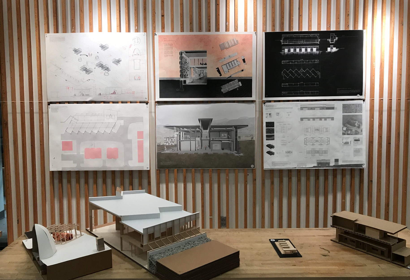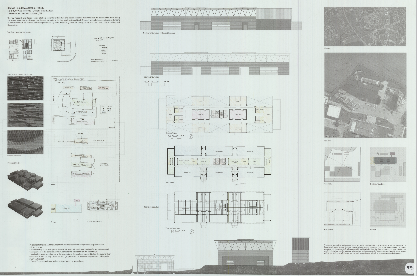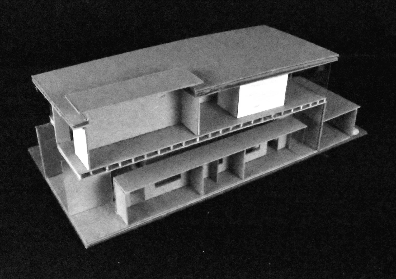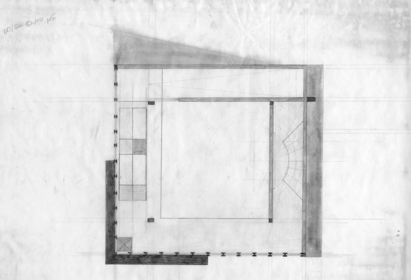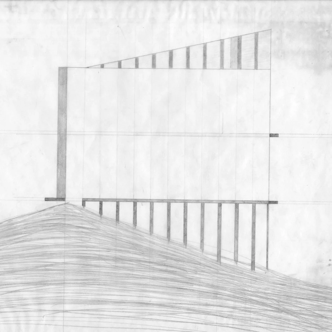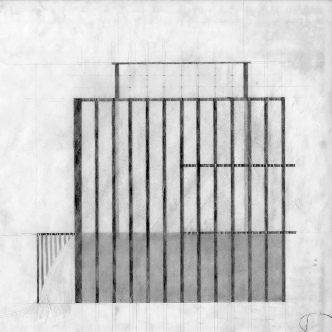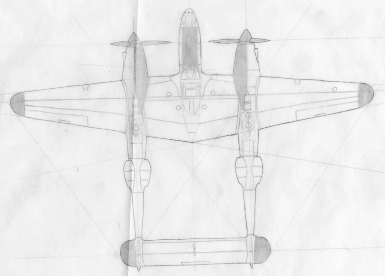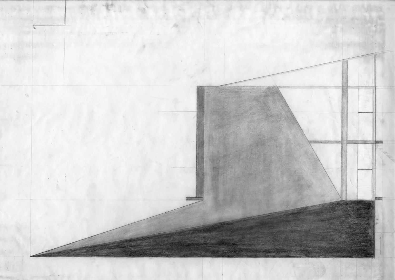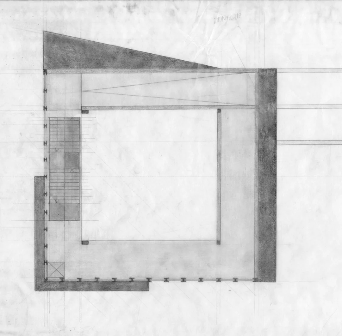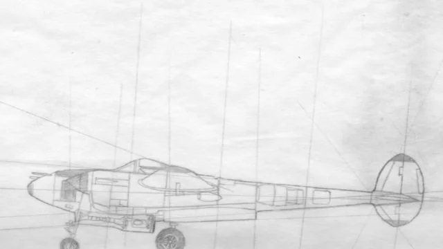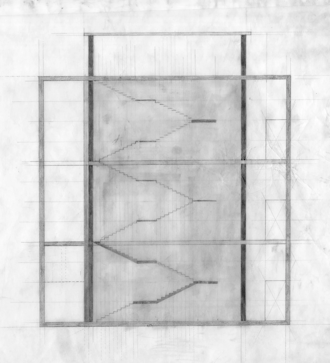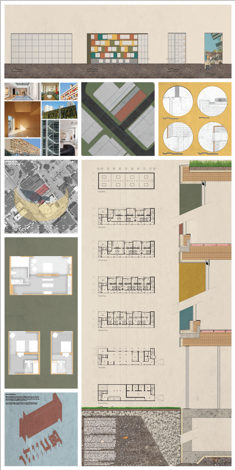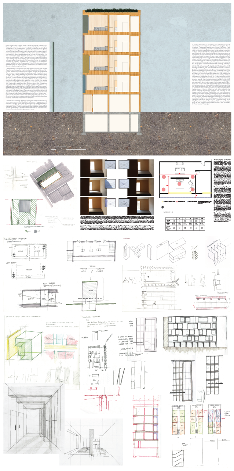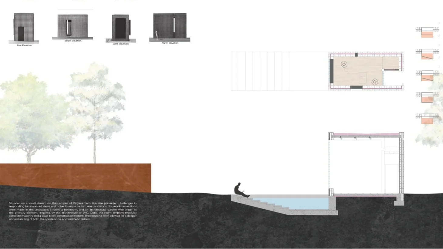
CONCEPTUAL
DESIGN
WORK
A selection of early conceptual design projects developed during my architectural studies, exploring form, space, and creative process.
This collection of speculative architectural projects highlights the foundations of my design approach, developed through thoughtful exploration of form, function, and user experience. Emphasizing process and clarity of intent, the work demonstrates a range of hand and digital drawing techniques, diverse representational methods, and a consistent focus on creating spaces that invite contemplation and purposeful use. Together, these projects reflect both a continuity of design thinking and a clear trajectory of growth, creativity, and commitment to the discipline.
Undergrad Thesis
Architecture+AI // Towards a New Approach for Housing Design in the Midwest.
This undergraduate thesis explores how artificial intelligence and automation technologies might support new forms of exurban housing in the American Midwest. The project responds to a growing interest in living outside of traditional urban and suburban frameworks—prompted by rising housing costs, remote work, and a desire for more land, autonomy, and environmental connection. Rather than viewing technology as a replacement for architectural thinking, this project positions AI as a tool for optimizing performance, efficiency, and flexibility within a human-centered design process.
Drawing on historical precedents such as Frank Lloyd Wright’s Broadacre City and Ebenezer Howard’s Garden City movement, the project situates itself within a lineage of alternative planning models that prioritize low-density living, integration with natural systems, and community self-sufficiency. These precedents, while ideologically and contextually distinct, share a desire to rethink how people might live outside of dense urban cores—offering a valuable lens for exploring today’s exurban condition. In addition, the design is informed by principles from Christopher Alexander’s A Pattern Language, particularly in its emphasis on spatial sequencing, comfort, and the intuitive qualities of well-loved places.
The design proposes a single-family home as a prototype for a small, off-grid community. The site is approached as a test bed for systems thinking: solar energy production, on-site water management, passive and active heating and cooling strategies, and resource-efficient construction methods are all considered in the development of a home that is both low-impact and high-performing. Drawing on zoning studies, solar orientation, material research, and parametric planning tools, the final design integrates architecture with landscape and infrastructure, aiming to reduce dependence on municipal systems while maintaining spatial richness and comfort.
The home itself is organized to support a range of daily routines, balancing openness and privacy, shared and independent zones. Spaces are scaled and situated to maximize passive environmental performance while still feeling connected to the land and surrounding community. A layered envelope system, integrated thermal massing, and operable shading devices are calibrated for seasonal performance. Technological systems—such as smart lighting, appliance control, and adaptive energy storage—are embedded within the architecture but remain secondary to the clarity and logic of the spatial design.
The project outcomes include not only a fully developed architectural proposal with material detailing and systems integration, but also a conceptual framework for how emerging technologies can support resilient, adaptable housing models outside of conventional development patterns. The thesis concludes that designing for exurban living requires a balance between architectural intuition and data-informed decision-making—one that places the designer in active dialogue with both the human and machine tools shaping our built environment.
Professor
Elizabeth Grant
Year
2020-2021
Mixed Use Apartment Building - Chicago Studio
This project, sited just north of Chicago’s Pilsen neighborhood, explores how architecture can foster community by translating the urban fabric of an established area into a new residential development. Drawing from the typologies and street life of Pilsen, the design reimagines the neighborhood at a smaller, more condensed scale, layering public and private space to create opportunities for overlap and interaction. Through a thoughtful integration of active and passive sustainability strategies—like radiant floor heating, operable shading, and greywater reuse—the building performs both environmentally and socially. The project was conceived through six interconnected lenses: conceptual, social, physical, analytical, technical, and experiential. Each lens informed a holistic design approach that prioritizes spatial relationships, human experience, and long-term performance. From the stepped entry thresholds that encourage informal interaction, to a central courtyard that acts as a communal “interior streetscape,” the project aims to support meaningful day-to-day experiences while responding to the challenges of density, sustainability, and neighborhood change.
Professor
Chip von Weise
Year
2020
The Chicago Studio culminates in a design competition amongst the project teams participating. This design was selected as one of three finalists in that competition. This work was produced in partnership with classmate
Nicole Sobocinski
Room and Garden
Situated on a small stream on the campus of Virginia Tech, this site presented challenges in responding to unwanted views and noise. In response to these conditions, discrete interventions were made in the landscape - a room, a bathroom, and an architectural garden with water as the primary element. Inspired by the architecture of W.G. Clark, the room employs modular concrete masonry and a glass block construction system. The resulting form allowed for a deeper understanding of both the constructive and aesthetic details.
Professor
Patrick Doan
Year
2019
Loft Renovation
Set within a 1947 building once home to the Lexington Herald Newspaper—now a designated historic site—this renovation concept reimagines a condominium space while preserving the building’s original exterior and existing windows. The design responds to both the structure’s heritage and its urban context, framing views of Lexington’s architectural landmarks, including the Romanesque Central Christian Church and the Henry Clay memorial. Following on-site conversations with the prospective clients, an older couple, the parti emerged around a clear progression from public to private space, emphasizing movement through the apartment and moments of intentional connection to the city beyond. The result is a sanctuary-like interior that balances openness and retreat, shaped by programmatic needs and a desire for calm amidst the surrounding urban environment.
Professor
Henri de Hahn
Year
2018
Two of the nine weeks spent on this project were based around presentation development both visual and oral. This is my final board showing the scheme I developed for the renovation of the loft. My presentation was well received by the three faculty that did one-on-one reviews with me. Through the process I developed my skills in Indesign, Photoshop and Illustrator as well as digitally enhancing hand drawings.
EcoCenter
A well designed building that compliments, works with, draws from, and enhances the immediate context (both natural and man-made) while respecting larger fields of consideration (most importantly, the dimension of time - including the current period, historical trends, and potential future evolution). The architecture will draw elements from each of the items above and create a space informed by powerful social metrics, client and user needs, and fiscally responsible decisions. The design is to be centered around it's relationship with and responsibility to t's surroundings. It will consist of a network of multiple sites situated along the Rapahannock River in Fredrickburg, VA.
These sites will be tied together, visually and physically, to form the boundaries of a new ecological park and fulfill the needs of the clients and community through structures on each site - some fully encolsed buildings and others simple pavillions dependent upon the function they serve.
Form of structure will be dictated by functional needs and passive design strategies. The building on the existing power plant site will serve as tha main point of interest of the new ecological park and as such will be designed to be a landmark in Fredricksburg. The Center will incorporate modern sustainable design strategies in hopes of serving as a role model building. As an intervention in this fragile landscape it will attempt to disturb the surrounding environment as little as possible, and will work to give more than it takes. The Center will house many organizations that serve the community and the river and will also operate as a local community gathering space.
Professor
Clive Vorster
Year
2019
Music Practice Room
This three-week project was comprised of exercises in form making and culminated with a prompt to design a music practice room that would be sited on the median of Alumni Mall at Virginia Tech.
Professor
Micheal Ermann
Year
2017
Watercolor + Islamic Geometric Design Studies
This collection brings together work from two distinct studio courses—one focused on Islamic geometric design, the other on architectural analysis through drawing and watercolor. The shared thread between them is a single watercolor painting that explores complementary color gradients within an Islamic tiling pattern, bridging visual systems and chromatic studies.
In the Islamic geometric design course, exercises included hand-drawn constructions of ideal forms—square, pentagon, and star—used to generate tiling patterns and inform a final composition of tessellated tiles. This exploration also led to the design of a custom light fixture, drawing on the symmetries and layering techniques found in traditional Islamic ornament.
Parallel to this, two analytiques were produced in a watercolor studio. Each presents a layered reading of a built work: the Bauhaus University building in Weimar and the Lotus House by Kengo Kuma. Through a collage of plan, elevation, section, and material abstraction, these drawings examine how architectural ideas are communicated through form, rhythm, and representation.
Professor
Elham Morshedzadeh (Islamic Geometric Studies)
Mario Cortes (Watercolor)
Year
2018
Research + Demonstration Facility
The new Research and Design Facility is to be a center for architecture and design research. Within this field it is essential for those doing this work be able to observe, practice and evaluate while they read, write and think. Through a simple form, methods and means of construction can be studied and even performed by those studying these concepts. Thus this facility can be a vibrant community of making and discovering.
Professor
Patrick Doan
Year
2019
This project was completed as part of the third-year competition at Virginia Tech and received and honorable mention.
Airplane Pavillion
A conceptual home for an airplane. Students were tasked with selecting an airplane to display and designing a single room museum to house it. This was the first assignment of the second-year design studio with Professor Henri de Hahn and was an exploration of plan, section and elevation - the drawings critical to depicting any building design. Also discussed were circulation routes and accessibility
Professor
Henri de Hahn
Year
2017
Blacksburg Urban Hotel
Located in downtown Blacksburg, Virginia, this five-story urban hotel reimagines hospitality as a porous and public-minded experience. Designed with a narrow site and dense urban context in mind, the project uses cross-laminated timber for both its structure and its character—celebrating wood’s natural warmth while supporting sustainability and prefabricated construction. Public amenities like a lobby café, basement bar, and rooftop garden integrate the building into the daily life of the town, while thoughtful architectural decisions—like variable hallway widths, rhythmic daylighting, and an articulated façade—aim to provide guests with a sense of calm, clarity, and comfort. The project explores how materiality, tectonic expression, and spatial rhythm can work together to create a place that’s both personal and civic.
Professor
Patrick Doan
Year
2018
