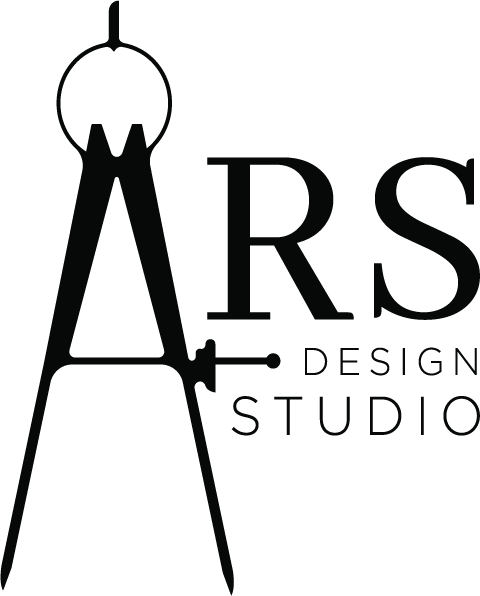Buckeye Lake Home
5 Bed | 3.5 Bath | 3057 SF
Buckeye Lake, Millersport OH
This modern lakefront home was designed for flexibility, accessibility, and connection to the outdoors. Built on a narrow site, the layout includes two master suites—one on each floor—allowing the homeowners to age in place. The side entry opens to a tall, light-filled foyer, which leads into a spacious kitchen and dining area. From there, the view opens up fully to the lake, with nearly all-glass walls and a vaulted living room anchored by a central stair. Morning light fills the home, and generous outdoor spaces—including a second-story deck—reinforce the strong relationship between interior and landscape. The exterior blends modern form with traditional materials, giving the home a timeless presence on the water. The design was modified during the construction process - see the completed photos above the original design drawings.



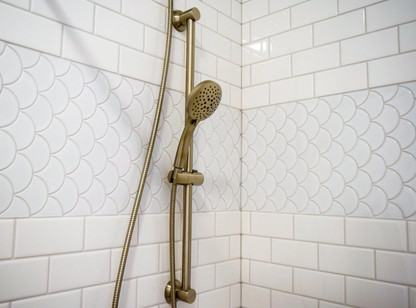

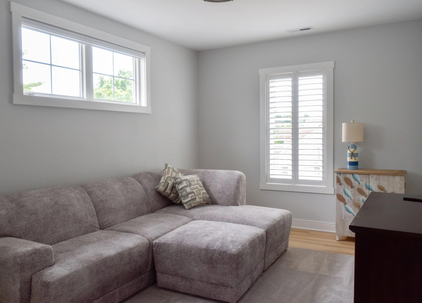



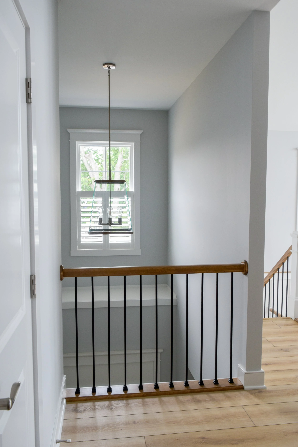
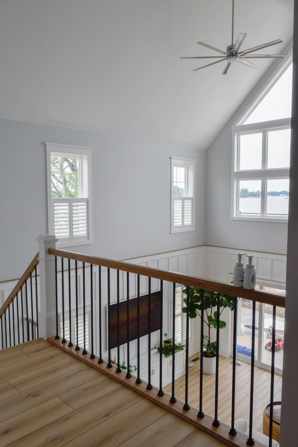

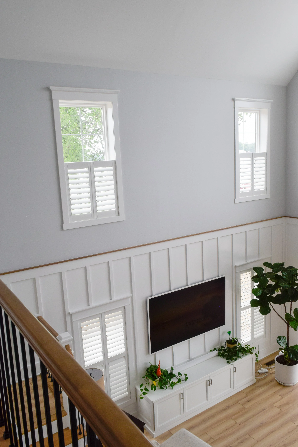
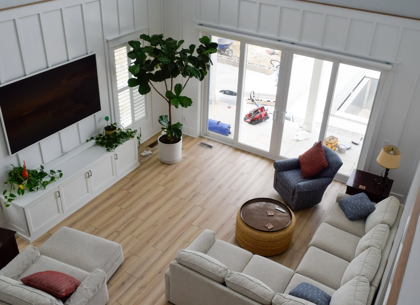
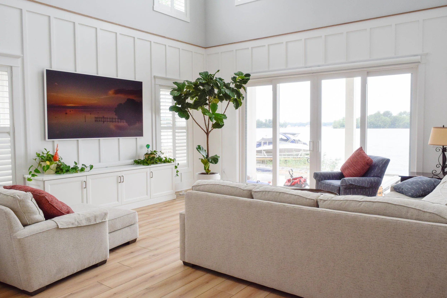
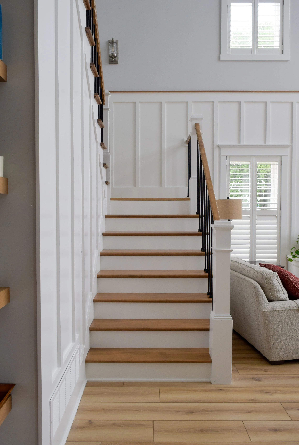
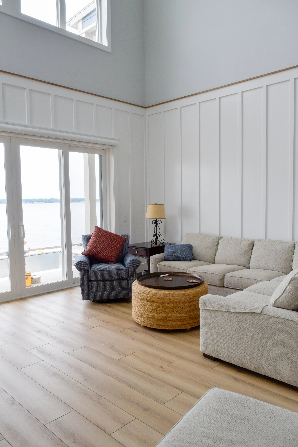






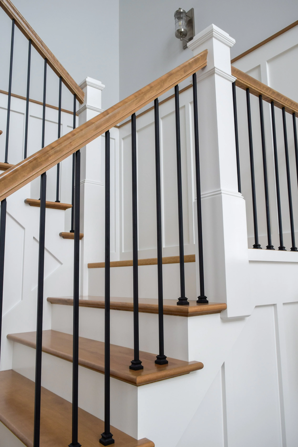
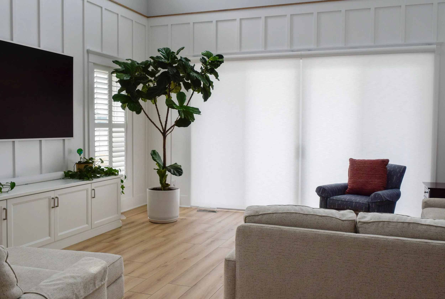

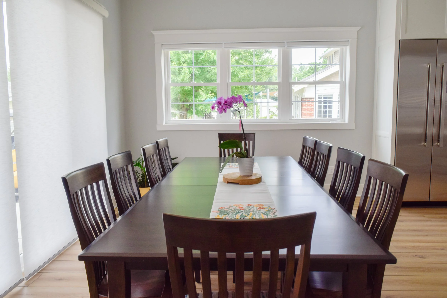

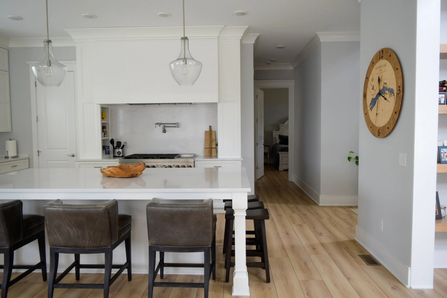

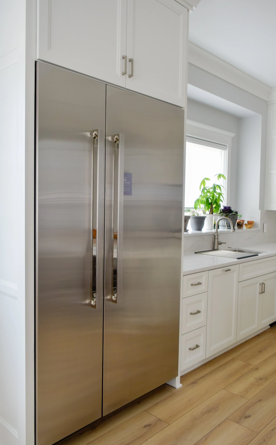
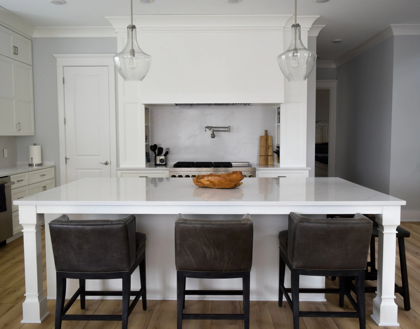




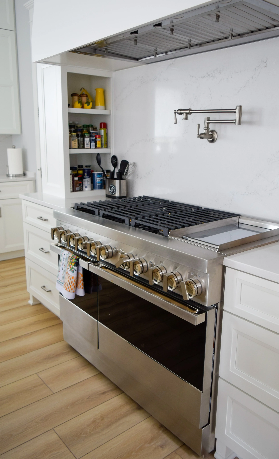
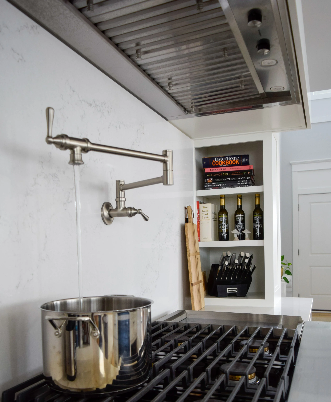


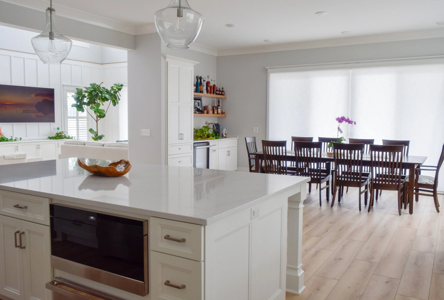
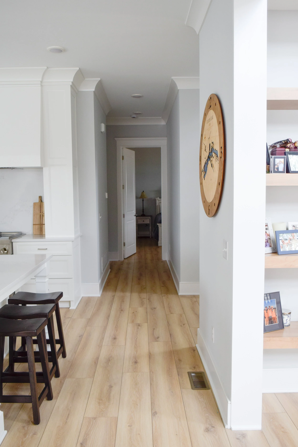

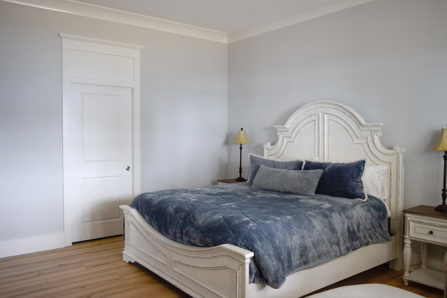
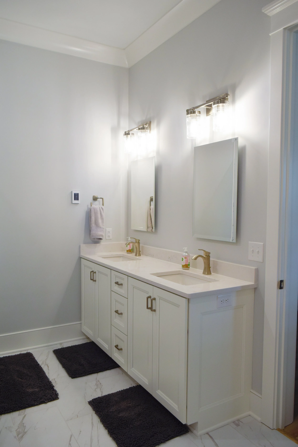

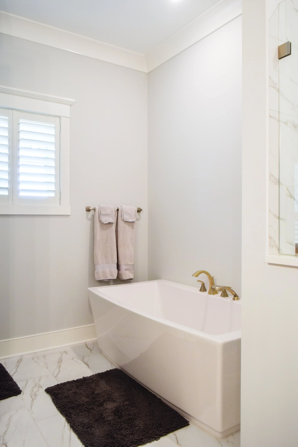

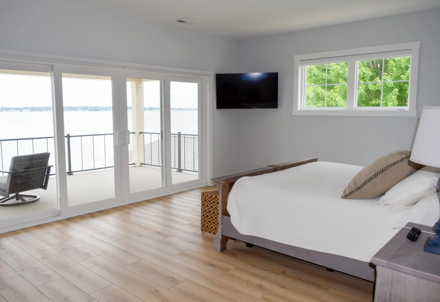
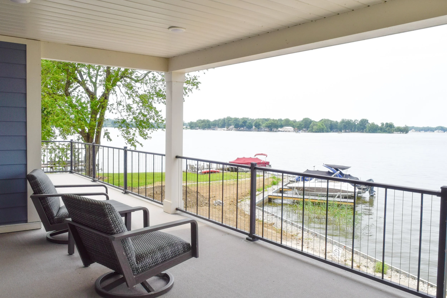

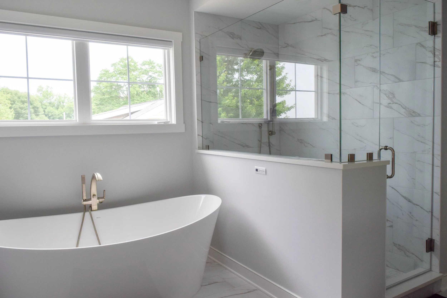

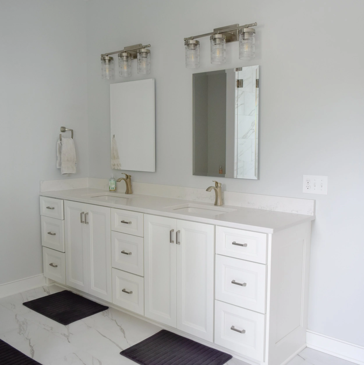
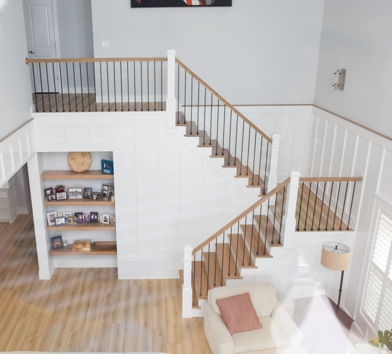

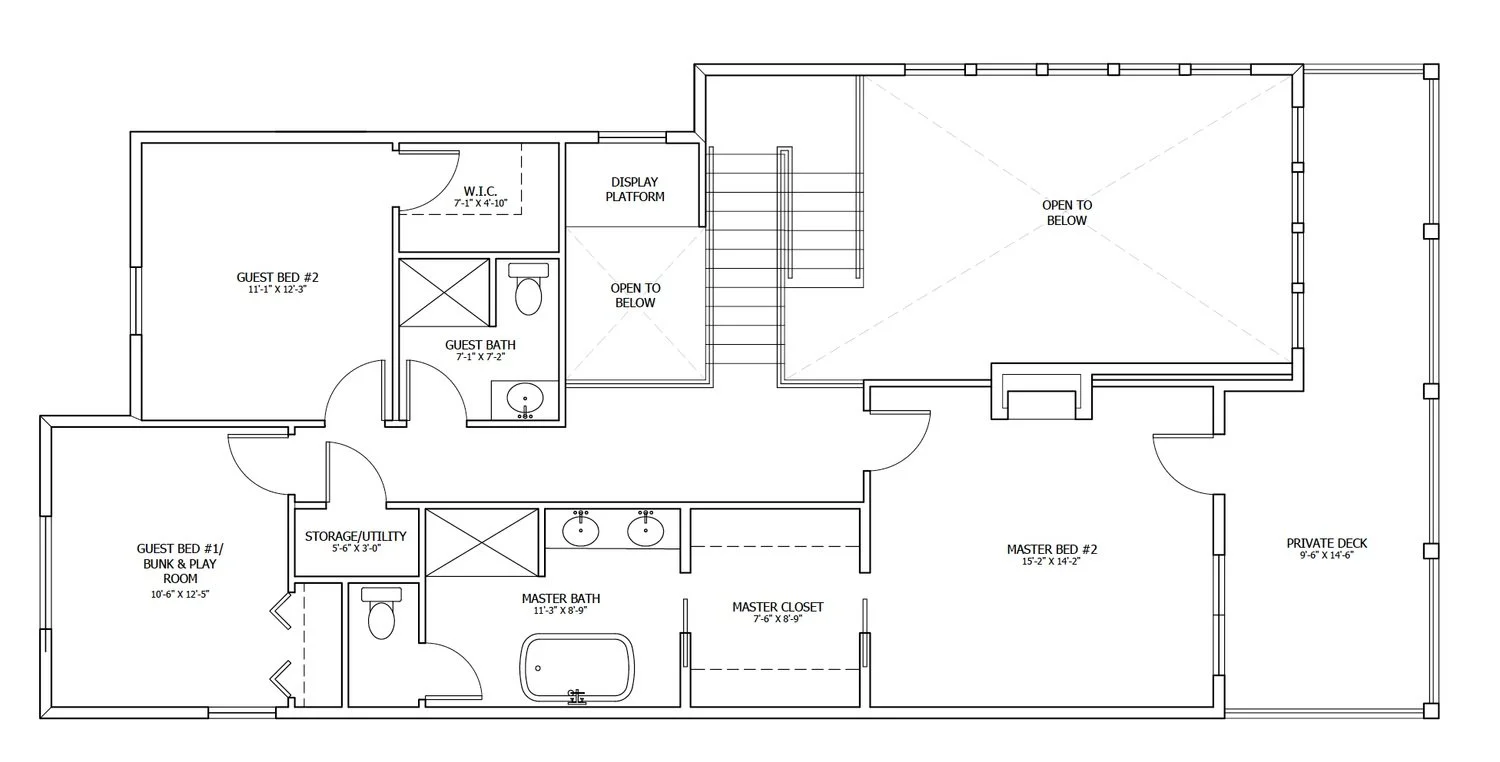
Second Floor Plan
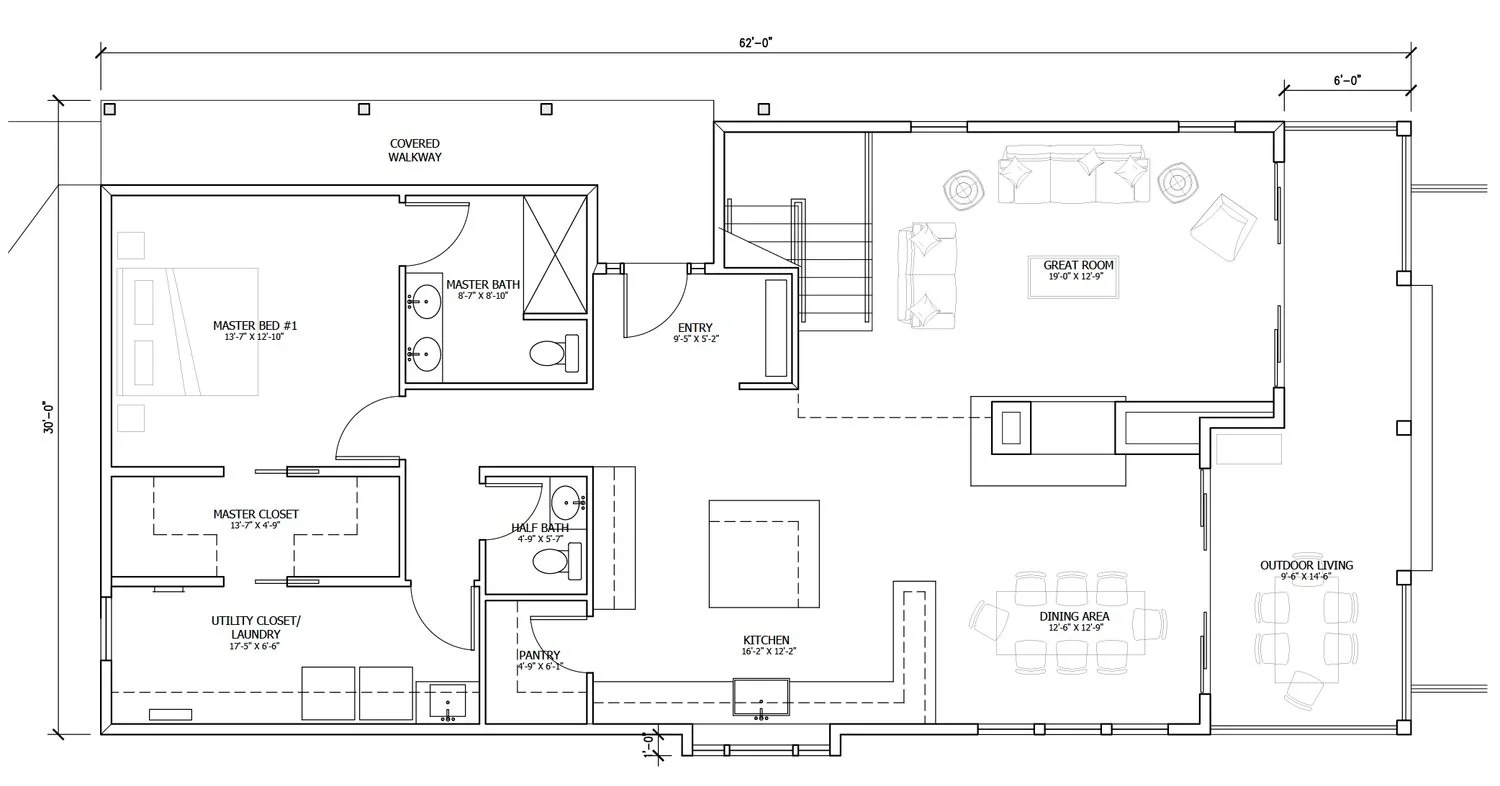
First Floor Plan
